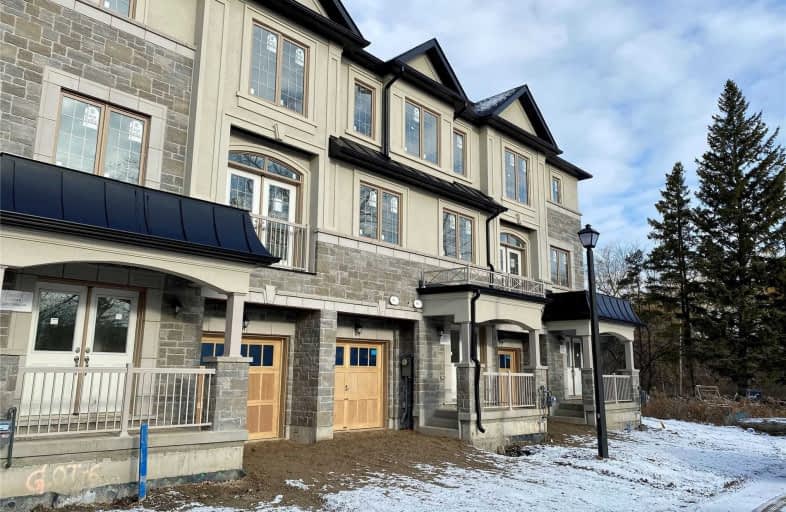
Clarkson Public School
Elementary: Public
0.61 km
St Louis School
Elementary: Catholic
1.61 km
Green Glade Senior Public School
Elementary: Public
1.46 km
École élémentaire Horizon Jeunesse
Elementary: Public
1.60 km
St Christopher School
Elementary: Catholic
1.28 km
Whiteoaks Public School
Elementary: Public
1.86 km
Erindale Secondary School
Secondary: Public
4.50 km
Clarkson Secondary School
Secondary: Public
1.67 km
Iona Secondary School
Secondary: Catholic
1.98 km
Lorne Park Secondary School
Secondary: Public
2.36 km
St Martin Secondary School
Secondary: Catholic
5.19 km
Oakville Trafalgar High School
Secondary: Public
4.73 km



