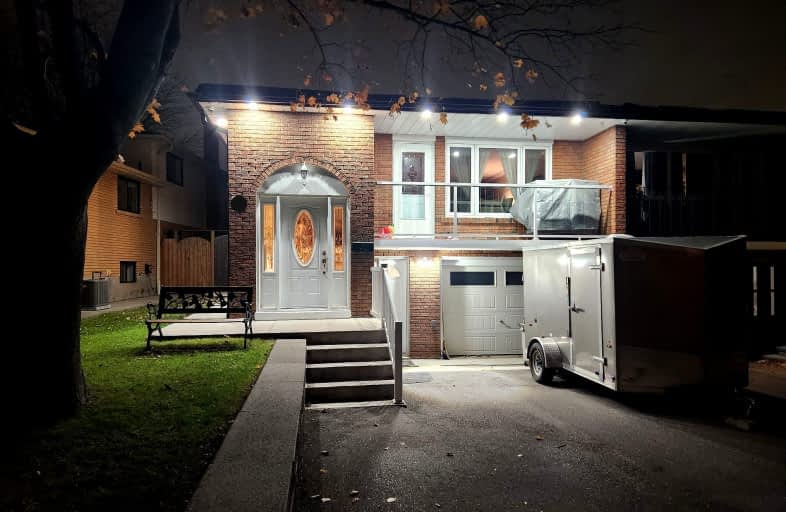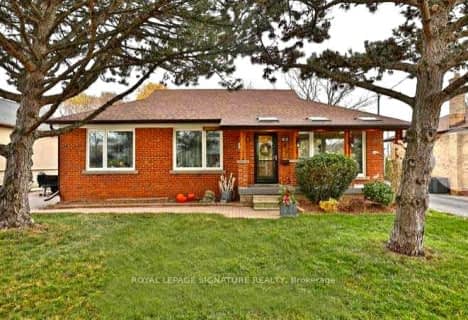Car-Dependent
- Most errands require a car.
Some Transit
- Most errands require a car.
Somewhat Bikeable
- Most errands require a car.

Willow Way Public School
Elementary: PublicSt Joseph Separate School
Elementary: CatholicMiddlebury Public School
Elementary: PublicDolphin Senior Public School
Elementary: PublicVista Heights Public School
Elementary: PublicThomas Street Middle School
Elementary: PublicApplewood School
Secondary: PublicStreetsville Secondary School
Secondary: PublicSt Joseph Secondary School
Secondary: CatholicJohn Fraser Secondary School
Secondary: PublicRick Hansen Secondary School
Secondary: PublicSt Aloysius Gonzaga Secondary School
Secondary: Catholic-
Manor Hill Park
Ontario 0.18km -
Sugar Maple Woods Park
1.58km -
O'Connor park
Bala Dr, Mississauga ON 3.27km
-
Scotiabank
5100 Erin Mills Pky (at Eglinton Ave W), Mississauga ON L5M 4Z5 1.74km -
CIBC
5100 Erin Mills Pky (in Erin Mills Town Centre), Mississauga ON L5M 4Z5 1.72km -
Scotiabank
3000 Thomas St, Mississauga ON L5M 0R4 2.29km
- 3 bath
- 4 bed
- 2000 sqft
5256 Palmetto Place, Mississauga, Ontario • L6M 0C8 • Churchill Meadows
- 3 bath
- 4 bed
- 2000 sqft
5099 Nestling Grove, Mississauga, Ontario • L5M 0L3 • Churchill Meadows














