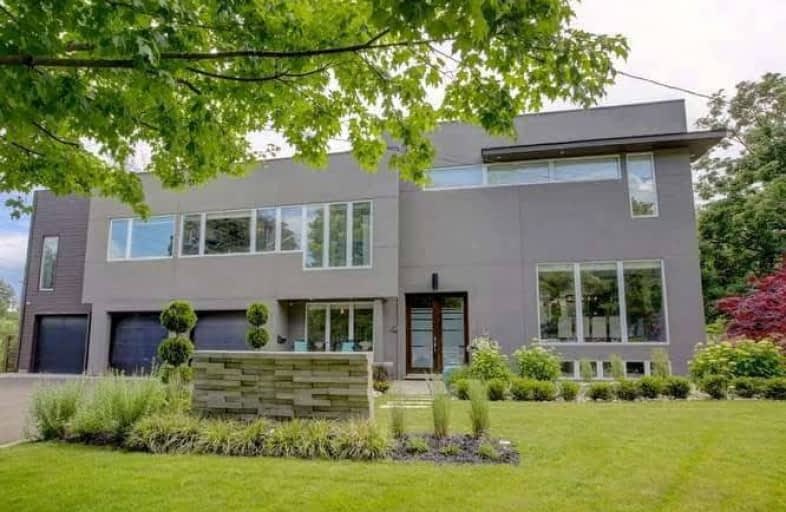Sold on Aug 10, 2020
Note: Property is not currently for sale or for rent.

-
Type: Detached
-
Style: Sidesplit 5
-
Size: 3500 sqft
-
Lot Size: 51.58 x 129.83 Feet
-
Age: No Data
-
Taxes: $14,610 per year
-
Days on Site: 13 Days
-
Added: Jul 28, 2020 (1 week on market)
-
Updated:
-
Last Checked: 3 months ago
-
MLS®#: W4847943
-
Listed By: Re/max realty specialists inc., brokerage
Spectacular Cooksville Ravine Property Located On A Quiet Court With Over $400,000 Recently Spent On Renovations & Landscaping.Custom Modern Home Over 3500 Square Feet Featuring Designer Finishes With 5 Bedrooms,5 Bathrooms,& Triple Car Garage.Gorgeous European Style Kitchen With Top Notch Stainless Steel Appliances,20' Island With Breakfast Area,Italian Porcelain Floors,Wine Fridge,45' Kohler Staging Sink,Quartz Counter Tops,& Bar Sink With Filtration System
Extras
Master Bedroom Retreat With 10.5' Ceilings,Entertainment Unit,Huge Dressing Room,Luxurious 5 Piece Spa-Like En-Suite,& Private Balcony With Glass Railing Overlooking Creek.Backyard Oasis With In-Ground Pool & Covered Porch With Cedar Deck.
Property Details
Facts for 2011 Lorelei Road, Mississauga
Status
Days on Market: 13
Last Status: Sold
Sold Date: Aug 10, 2020
Closed Date: Oct 01, 2020
Expiry Date: Dec 31, 2020
Sold Price: $1,920,000
Unavailable Date: Aug 10, 2020
Input Date: Jul 28, 2020
Prior LSC: Listing with no contract changes
Property
Status: Sale
Property Type: Detached
Style: Sidesplit 5
Size (sq ft): 3500
Area: Mississauga
Community: Cooksville
Availability Date: 30 Days/Tba
Inside
Bedrooms: 5
Bathrooms: 5
Kitchens: 1
Kitchens Plus: 1
Rooms: 8
Den/Family Room: Yes
Air Conditioning: Central Air
Fireplace: No
Washrooms: 5
Building
Basement: Finished
Heat Type: Forced Air
Heat Source: Gas
Exterior: Stucco/Plaster
UFFI: No
Water Supply: Municipal
Special Designation: Unknown
Parking
Driveway: Private
Garage Spaces: 3
Garage Type: Attached
Covered Parking Spaces: 6
Total Parking Spaces: 9
Fees
Tax Year: 2020
Tax Legal Description: Plan 661, Lot 5
Taxes: $14,610
Highlights
Feature: Golf
Feature: Hospital
Feature: Public Transit
Feature: River/Stream
Feature: School
Land
Cross Street: Queensway & Camilla
Municipality District: Mississauga
Fronting On: South
Pool: Inground
Sewer: Sewers
Lot Depth: 129.83 Feet
Lot Frontage: 51.58 Feet
Lot Irregularities: Rear 154.51 & South 1
Additional Media
- Virtual Tour: https://tours.jmacphotography.ca/public/vtour/display/1631590?idx=1#!/
Rooms
Room details for 2011 Lorelei Road, Mississauga
| Type | Dimensions | Description |
|---|---|---|
| Living Main | 4.88 x 6.40 | Porcelain Floor, Pot Lights, W/O To Deck |
| Dining Main | 3.35 x 5.49 | Porcelain Floor, Open Concept, O/Looks Frontyard |
| Kitchen Main | 3.35 x 8.08 | Renovated, Stainless Steel Appl, Porcelain Floor |
| Foyer Ground | 5.89 x 5.97 | Porcelain Floor, Closet, 2 Pc Bath |
| Master Upper | 5.36 x 8.69 | 5 Pc Ensuite, W/I Closet, W/O To Balcony |
| 2nd Br 2nd | 3.56 x 3.76 | Hardwood Floor, Pot Lights, O/Looks Backyard |
| 3rd Br 2nd | 4.11 x 4.17 | Hardwood Floor, Semi Ensuite, W/I Closet |
| 4th Br 2nd | 4.11 x 4.17 | Hardwood Floor, Semi Ensuite, W/I Closet |
| 5th Br 2nd | 3.51 x 6.60 | Hardwood Floor, Closet, O/Looks Frontyard |
| Family Lower | 3.35 x 5.49 | Laminate, Pot Lights, Window |
| Rec Lower | 5.79 x 7.47 | Laminate, 3 Pc Bath, Pot Lights |
| XXXXXXXX | XXX XX, XXXX |
XXXX XXX XXXX |
$X,XXX,XXX |
| XXX XX, XXXX |
XXXXXX XXX XXXX |
$X,XXX,XXX | |
| XXXXXXXX | XXX XX, XXXX |
XXXXXXX XXX XXXX |
|
| XXX XX, XXXX |
XXXXXX XXX XXXX |
$X,XXX,XXX | |
| XXXXXXXX | XXX XX, XXXX |
XXXX XXX XXXX |
$X,XXX,XXX |
| XXX XX, XXXX |
XXXXXX XXX XXXX |
$X,XXX,XXX | |
| XXXXXXXX | XXX XX, XXXX |
XXXXXXX XXX XXXX |
|
| XXX XX, XXXX |
XXXXXX XXX XXXX |
$X,XXX,XXX |
| XXXXXXXX XXXX | XXX XX, XXXX | $1,920,000 XXX XXXX |
| XXXXXXXX XXXXXX | XXX XX, XXXX | $1,998,000 XXX XXXX |
| XXXXXXXX XXXXXXX | XXX XX, XXXX | XXX XXXX |
| XXXXXXXX XXXXXX | XXX XX, XXXX | $2,250,000 XXX XXXX |
| XXXXXXXX XXXX | XXX XX, XXXX | $1,400,000 XXX XXXX |
| XXXXXXXX XXXXXX | XXX XX, XXXX | $1,379,850 XXX XXXX |
| XXXXXXXX XXXXXXX | XXX XX, XXXX | XXX XXXX |
| XXXXXXXX XXXXXX | XXX XX, XXXX | $1,399,000 XXX XXXX |

Queen Elizabeth Senior Public School
Elementary: PublicClifton Public School
Elementary: PublicMunden Park Public School
Elementary: PublicSt Timothy School
Elementary: CatholicCamilla Road Senior Public School
Elementary: PublicCorsair Public School
Elementary: PublicPeel Alternative South
Secondary: PublicPeel Alternative South ISR
Secondary: PublicSt Paul Secondary School
Secondary: CatholicT. L. Kennedy Secondary School
Secondary: PublicPort Credit Secondary School
Secondary: PublicCawthra Park Secondary School
Secondary: Public- 6 bath
- 5 bed
- 3000 sqft
1037 Edgeleigh Avenue, Mississauga, Ontario • L5E 2E9 • Lakeview
- 3 bath
- 5 bed
- 2500 sqft
- 5 bath
- 7 bed
2065 Westfield Drive, Mississauga, Ontario • L4Y 1P2 • Lakeview





