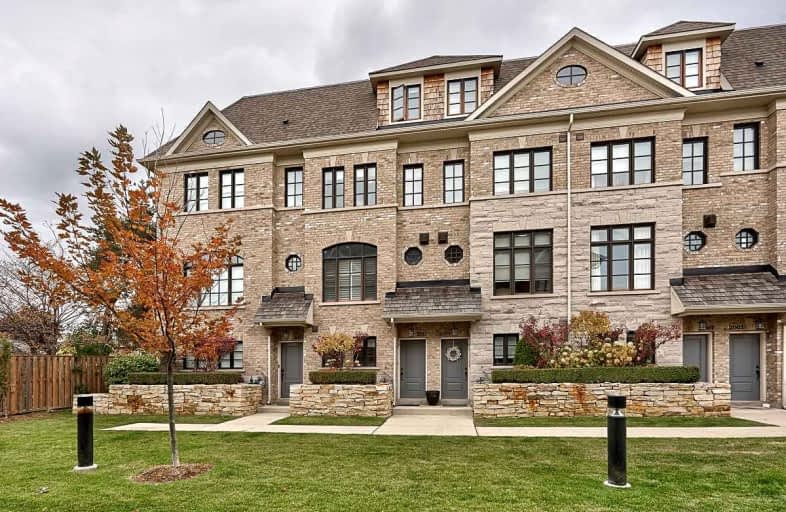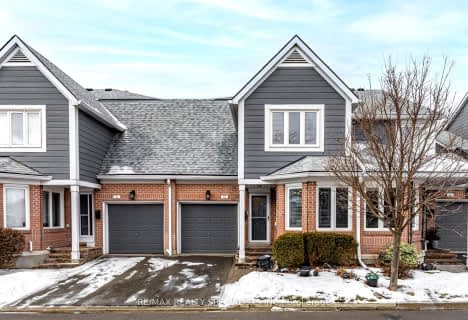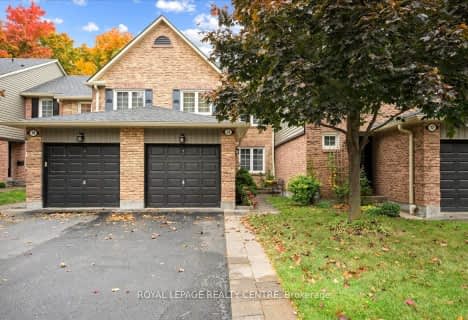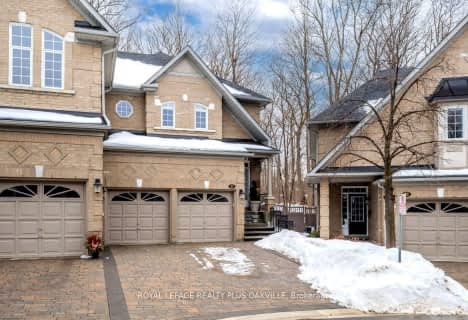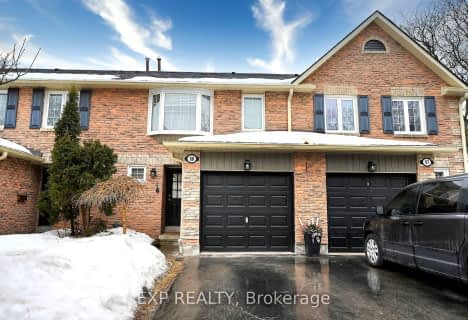Car-Dependent
- Almost all errands require a car.
Good Transit
- Some errands can be accomplished by public transportation.
Somewhat Bikeable
- Most errands require a car.

St Mark Separate School
Elementary: CatholicSt Clare School
Elementary: CatholicSt Rose of Lima Separate School
Elementary: CatholicSawmill Valley Public School
Elementary: PublicCredit Valley Public School
Elementary: PublicSherwood Mills Public School
Elementary: PublicErindale Secondary School
Secondary: PublicStreetsville Secondary School
Secondary: PublicSt Joseph Secondary School
Secondary: CatholicJohn Fraser Secondary School
Secondary: PublicRick Hansen Secondary School
Secondary: PublicSt Aloysius Gonzaga Secondary School
Secondary: Catholic-
Turtle Jack's Erin Mills
5100 Erin Mills Parkway, Mississauga, ON L5M 4Z5 1.51km -
El Fishawy
5055 Plantation Place, Unit 4, Mississauga, ON L5M 6J3 2.42km -
Border MX Mexican Grill
277 Queen Street S, Mississauga, ON L5M 1L9 2.52km
-
Tim Hortons
2200 Eglinton Avenue, Unit 9, Credit Valley Hospital, Mississauga, ON L5M 2N1 1.28km -
Second Cup
2200 Eglinton Avenue W, Mississauga, ON L5M 2N1 1.23km -
Tim Hortons
4530 Erin Mills Parkway, Mississauga, ON L5M 4L9 1.32km
-
Habitual Fitness & Lifestyle
3611 Mavis Road, Units 12-15, Mississauga, ON L5C 1T7 3.68km -
Crunch Fitness
6460 Millcreek Drive, Mississauga, ON L5N 2V6 5.25km -
F45 Training
50 Burnhamthorpe Road W, Unit 68, Mississauga, ON L5B 3C2 5.31km
-
Credit Valley Pharmacy
2000 Credit Valley Road, Mississauga, ON L5M 4N4 1.05km -
Erin Mills IDA Pharmacy
4099 Erin Mills Pky, Mississauga, ON L5L 3P9 1.28km -
IDA Erin Centre Pharmacy
2555 Erin Centre Boulevard, Mississauga, ON L5M 5H1 1.71km
-
Bayview Garden Restaurant
1675 The Chase, Mississauga, ON L5M 5Y7 0.97km -
Karioka
1675 The Chase, Unit 17, Mississauga, ON L5M 5Y7 0.98km -
Pumpernickel's
2200 Eglington Ave W, Mississauga, ON L5M 2N1 1.28km
-
The Chase Square
1675 The Chase, Mississauga, ON L5M 5Y7 0.98km -
Erin Mills Town Centre
5100 Erin Mills Parkway, Mississauga, ON L5M 4Z5 1.91km -
Deer Run Shopping Center
4040 Creditview Road, Mississauga, ON L5C 3Y8 1.93km
-
Mona Fine Foods
1675 The Chase, Mississauga, ON L5M 5Y7 0.97km -
Fresh Palace Supermarket
4040 Creditview Road, Mississauga, ON L5C 3Y8 1.88km -
Adonis
1240 Eglinton Avenue W, Mississauga, ON L5V 1N3 1.95km
-
LCBO
5100 Erin Mills Parkway, Suite 5035, Mississauga, ON L5M 4Z5 1.99km -
LCBO
128 Queen Street S, Centre Plaza, Mississauga, ON L5M 1K8 3.18km -
LCBO
2458 Dundas Street W, Mississauga, ON L5K 1R8 4.07km
-
Esso
4530 Erin Mills Parkway, Mississauga, ON L5M 4L9 1.32km -
Petro-Canada
4140 Erin Mills Parkway, Mississauga, ON L5L 2M1 1.35km -
About Pure Air
1821 Melody Dr, Mississauga, ON L5M 1.5km
-
Bollywood Unlimited
512 Bristol Road W, Unit 2, Mississauga, ON L5R 3Z1 4.59km -
Cineplex Cinemas Mississauga
309 Rathburn Road W, Mississauga, ON L5B 4C1 4.92km -
Cineplex Odeon Corporation
100 City Centre Drive, Mississauga, ON L5B 2C9 5.17km
-
South Common Community Centre & Library
2233 South Millway Drive, Mississauga, ON L5L 3H7 2.39km -
Erin Meadows Community Centre
2800 Erin Centre Boulevard, Mississauga, ON L5M 6R5 2.39km -
Woodlands Branch Library
3255 Erindale Station Road, Mississauga, ON L5C 1L6 3.21km
-
The Credit Valley Hospital
2200 Eglinton Avenue W, Mississauga, ON L5M 2N1 1.28km -
Fusion Hair Therapy
33 City Centre Drive, Suite 680, Mississauga, ON L5B 2N5 5.34km -
Pinewood Medical Centre
1471 Hurontario Street, Mississauga, ON L5G 3H5 7.68km
-
Hewick Meadows
Mississauga Rd. & 403, Mississauga ON 0.75km -
Sawmill Creek
Sawmill Valley & Burnhamthorpe, Mississauga ON 1.66km -
Pheasant Run Park
4160 Pheasant Run, Mississauga ON L5L 2C4 2.39km
-
Scotiabank
5100 Erin Mills Pky (at Eglinton Ave W), Mississauga ON L5M 4Z5 1.9km -
CIBC
5100 Erin Mills Pky (in Erin Mills Town Centre), Mississauga ON L5M 4Z5 1.9km -
TD Bank Financial Group
2200 Burnhamthorpe Rd W (at Erin Mills Pkwy), Mississauga ON L5L 5Z5 2.05km
- 5 bath
- 3 bed
- 2750 sqft
08-85 Church Street, Mississauga, Ontario • L5M 1M6 • Streetsville
- 4 bath
- 3 bed
- 1600 sqft
55-2205 South Millway, Mississauga, Ontario • L5L 3T2 • Erin Mills
- 3 bath
- 3 bed
- 1200 sqft
40-2766 Folkway Drive, Mississauga, Ontario • L5L 3M3 • Erin Mills
- 3 bath
- 3 bed
- 1200 sqft
73-2766 Folkway Drive, Mississauga, Ontario • L5L 3M3 • Erin Mills
- 4 bath
- 3 bed
- 1600 sqft
60-5480 Glen Erin Drive, Mississauga, Ontario • L5M 5R3 • Central Erin Mills
- 4 bath
- 3 bed
- 2250 sqft
27-2000 The Collegeway Way, Mississauga, Ontario • L5L 5Y9 • Erin Mills
- 2 bath
- 6 bed
- 1600 sqft
156-50 Lunar Crescent, Mississauga, Ontario • L5M 2R4 • Streetsville
- 2 bath
- 3 bed
- 1200 sqft
68-2766 Folkway Drive, Mississauga, Ontario • L5L 3M3 • Erin Mills
- 4 bath
- 3 bed
- 1600 sqft
32-5490 Glen Erin Drive, Mississauga, Ontario • L5M 5R4 • Central Erin Mills
- 2 bath
- 3 bed
- 1800 sqft
36-20 Lunar Crescent, Mississauga, Ontario • L5M 2R5 • Streetsville
- 4 bath
- 3 bed
- 2250 sqft
20-2000 The Collegeway, Mississauga, Ontario • L5L 5Y9 • Erin Mills
- 4 bath
- 3 bed
- 1600 sqft
70-1725 The Chase, Mississauga, Ontario • L5M 4N3 • Central Erin Mills
