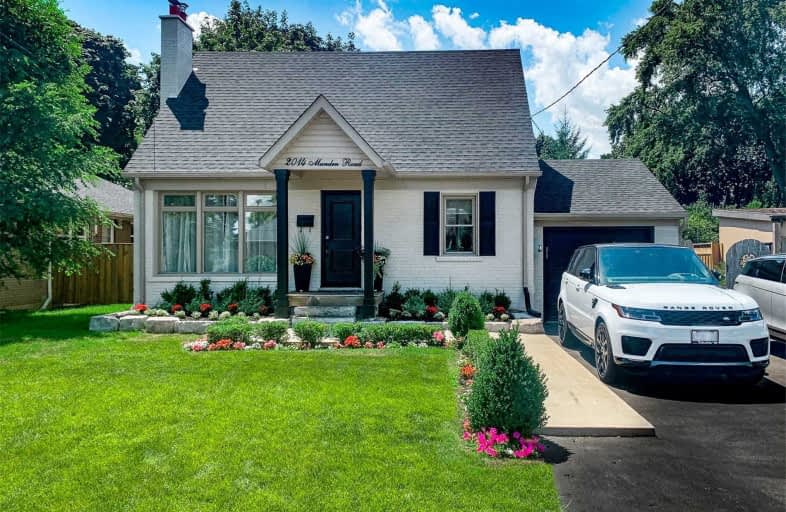
St Dominic Separate School
Elementary: Catholic
1.02 km
Queen Elizabeth Senior Public School
Elementary: Public
1.11 km
Munden Park Public School
Elementary: Public
0.62 km
St Timothy School
Elementary: Catholic
0.74 km
Camilla Road Senior Public School
Elementary: Public
0.82 km
Corsair Public School
Elementary: Public
0.74 km
Peel Alternative South
Secondary: Public
1.71 km
Peel Alternative South ISR
Secondary: Public
1.71 km
St Paul Secondary School
Secondary: Catholic
1.57 km
Gordon Graydon Memorial Secondary School
Secondary: Public
1.72 km
Port Credit Secondary School
Secondary: Public
1.68 km
Cawthra Park Secondary School
Secondary: Public
1.39 km
$
$1,025,000
- 3 bath
- 3 bed
- 1100 sqft
3395 Galena Crescent, Mississauga, Ontario • L5A 3L7 • Mississauga Valleys














