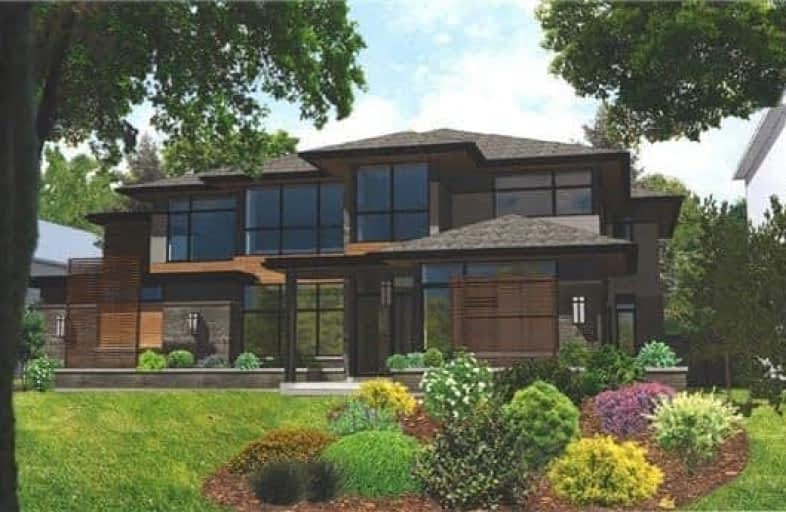Sold on Jun 20, 2018
Note: Property is not currently for sale or for rent.

-
Type: Detached
-
Style: 2-Storey
-
Lot Size: 109 x 196 Feet
-
Age: No Data
-
Taxes: $7,515 per year
-
Days on Site: 8 Days
-
Added: Sep 07, 2019 (1 week on market)
-
Updated:
-
Last Checked: 10 hours ago
-
MLS®#: W4161237
-
Listed By: Re/max realty enterprises inc., brokerage
109' X '196 Lot, 5 Bdr Custom David Small Designed Plans Included, Upscale Gordon Woods. Minutes To Go Stn, Quick Drive To Downtown Toronto. Don't Miss Out On Your Chance To Own This Lrg Estate Home On A Private Tree-Lined, Muskoka-Like Lot! Existing Home Features,Reclaimed Brick, Large Reno'd Kitchen W/Oversized Island, Open Concept Family Rm W/Grand Fireplace, Vaulted Ceilings & Several Skylights. Live In As Is, Renovate, Add On Or Build.
Extras
Property Is Shovel Ready! Building Permits & Site Plans For A Custom David Small 5300 Sqft New Build, Ideal For Professionals Or Families. Minutes To Hospital, Qew & Airports, Port Credit Village, Lake & Waterfront Trails.
Property Details
Facts for 202 Isabella Avenue, Mississauga
Status
Days on Market: 8
Last Status: Sold
Sold Date: Jun 20, 2018
Closed Date: Aug 31, 2018
Expiry Date: Aug 30, 2018
Sold Price: $2,100,000
Unavailable Date: Jun 20, 2018
Input Date: Jun 13, 2018
Prior LSC: Listing with no contract changes
Property
Status: Sale
Property Type: Detached
Style: 2-Storey
Area: Mississauga
Community: Cooksville
Availability Date: Tba
Inside
Bedrooms: 5
Bathrooms: 3
Kitchens: 1
Rooms: 8
Den/Family Room: No
Air Conditioning: Central Air
Fireplace: Yes
Washrooms: 3
Building
Basement: Finished
Basement 2: W/O
Heat Type: Forced Air
Heat Source: Gas
Exterior: Brick
Exterior: Wood
Water Supply: Municipal
Special Designation: Unknown
Parking
Driveway: Private
Garage Spaces: 1
Garage Type: Attached
Covered Parking Spaces: 10
Total Parking Spaces: 11
Fees
Tax Year: 2018
Tax Legal Description: Pt Lt 8 Pl E20 Toronto As In Ro698601 ; Mississaug
Taxes: $7,515
Land
Cross Street: Gordon Dr & Isabella
Municipality District: Mississauga
Fronting On: North
Pool: None
Sewer: Sewers
Lot Depth: 196 Feet
Lot Frontage: 109 Feet
Lot Irregularities: Irreg: East 159, Sout
Zoning: Residential
Rooms
Room details for 202 Isabella Avenue, Mississauga
| Type | Dimensions | Description |
|---|---|---|
| Living Main | 6.07 x 8.15 | Fireplace, Open Concept, W/O To Deck |
| Dining Main | 4.51 x 5.15 | Formal Rm, French Doors, Hardwood Floor |
| Kitchen Main | 3.18 x 6.91 | Hollywood Kitchen, Centre Island, W/O To Deck |
| Master Main | 4.51 x 4.66 | 4 Pc Ensuite, Pot Lights, His/Hers Closets |
| 2nd Br 2nd | 4.78 x 4.88 | His/Hers Closets, Bay Window, O/Looks Backyard |
| 3rd Br 2nd | 4.78 x 4.88 | His/Hers Closets, Bay Window, O/Looks Backyard |
| 4th Br 2nd | 4.04 x 4.63 | Large Closet, Bay Window, O/Looks Backyard |
| 5th Br 2nd | 4.04 x 4.63 | Closet, Bay Window, O/Looks Backyard |
| Family Bsmt | 4.42 x 7.98 | Sauna, Walk-Out |
| XXXXXXXX | XXX XX, XXXX |
XXXX XXX XXXX |
$X,XXX,XXX |
| XXX XX, XXXX |
XXXXXX XXX XXXX |
$X,XXX,XXX | |
| XXXXXXXX | XXX XX, XXXX |
XXXXXXXX XXX XXXX |
|
| XXX XX, XXXX |
XXXXXX XXX XXXX |
$X,XXX,XXX | |
| XXXXXXXX | XXX XX, XXXX |
XXXXXXXX XXX XXXX |
|
| XXX XX, XXXX |
XXXXXX XXX XXXX |
$X,XXX,XXX | |
| XXXXXXXX | XXX XX, XXXX |
XXXX XXX XXXX |
$X,XXX,XXX |
| XXX XX, XXXX |
XXXXXX XXX XXXX |
$X,XXX,XXX | |
| XXXXXXXX | XXX XX, XXXX |
XXXXXXX XXX XXXX |
|
| XXX XX, XXXX |
XXXXXX XXX XXXX |
$X,XXX,XXX | |
| XXXXXXXX | XXX XX, XXXX |
XXXXXXX XXX XXXX |
|
| XXX XX, XXXX |
XXXXXX XXX XXXX |
$X,XXX,XXX | |
| XXXXXXXX | XXX XX, XXXX |
XXXX XXX XXXX |
$X,XXX,XXX |
| XXX XX, XXXX |
XXXXXX XXX XXXX |
$X,XXX,XXX |
| XXXXXXXX XXXX | XXX XX, XXXX | $2,100,000 XXX XXXX |
| XXXXXXXX XXXXXX | XXX XX, XXXX | $2,175,850 XXX XXXX |
| XXXXXXXX XXXXXXXX | XXX XX, XXXX | XXX XXXX |
| XXXXXXXX XXXXXX | XXX XX, XXXX | $2,195,850 XXX XXXX |
| XXXXXXXX XXXXXXXX | XXX XX, XXXX | XXX XXXX |
| XXXXXXXX XXXXXX | XXX XX, XXXX | $2,120,000 XXX XXXX |
| XXXXXXXX XXXX | XXX XX, XXXX | $1,780,000 XXX XXXX |
| XXXXXXXX XXXXXX | XXX XX, XXXX | $1,799,850 XXX XXXX |
| XXXXXXXX XXXXXXX | XXX XX, XXXX | XXX XXXX |
| XXXXXXXX XXXXXX | XXX XX, XXXX | $3,399,850 XXX XXXX |
| XXXXXXXX XXXXXXX | XXX XX, XXXX | XXX XXXX |
| XXXXXXXX XXXXXX | XXX XX, XXXX | $1,849,850 XXX XXXX |
| XXXXXXXX XXXX | XXX XX, XXXX | $1,525,000 XXX XXXX |
| XXXXXXXX XXXXXX | XXX XX, XXXX | $1,599,850 XXX XXXX |

Mary Fix Catholic School
Elementary: CatholicQueen Elizabeth Senior Public School
Elementary: PublicSt Catherine of Siena School
Elementary: CatholicCamilla Road Senior Public School
Elementary: PublicFloradale Public School
Elementary: PublicCorsair Public School
Elementary: PublicT. L. Kennedy Secondary School
Secondary: PublicThe Woodlands Secondary School
Secondary: PublicSt Martin Secondary School
Secondary: CatholicPort Credit Secondary School
Secondary: PublicCawthra Park Secondary School
Secondary: PublicFather Michael Goetz Secondary School
Secondary: Catholic- 3 bath
- 5 bed
- 2500 sqft
- 5 bath
- 5 bed
- 3500 sqft
2080 Chippewa Trail, Mississauga, Ontario • L5A 2V7 • Sheridan




