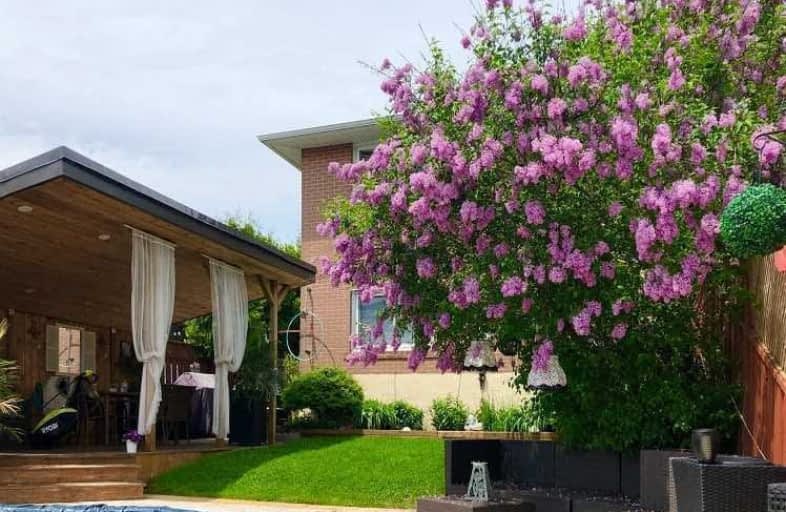Sold on Mar 30, 2021
Note: Property is not currently for sale or for rent.

-
Type: Semi-Detached
-
Style: Backsplit 4
-
Lot Size: 30 x 125 Feet
-
Age: No Data
-
Taxes: $3,720 per year
-
Days on Site: 4 Days
-
Added: Mar 26, 2021 (4 days on market)
-
Updated:
-
Last Checked: 3 months ago
-
MLS®#: W5168392
-
Listed By: Right at home realty inc., brokerage
Look No Further! Absolutely Stunning 4 Level Backsplit With Bright & Sunny Exposure In Sought-After Clarkson Neighbourhood! Open Concept Modern Kitchen Ft. S/S Appliances & Granite Counters. Walk To Your Fully Fenced Private Backyard Oasis With Patio & Deck Surrounding Your Pool - Entertain All Summer Long! Fantastic Opportunity 4 Bed, 2 Baths, 2 Kitchens, Separate Entrance W/Income Potential.
Extras
A M-U-S-T S-E-E Beautiful From Top To Bottom!! 4 Bedrooms, 2 Baths!! 2 Kitchens!! Backyard Paradise W/Ag Pool And Custom Build Patio!! Walk To Top Schools Incl French & Catholic, G0 Trains System & Parks. Come And Enjoy!
Property Details
Facts for 2020 Fontwell Crescent, Mississauga
Status
Days on Market: 4
Last Status: Sold
Sold Date: Mar 30, 2021
Closed Date: May 28, 2021
Expiry Date: May 26, 2021
Sold Price: $990,000
Unavailable Date: Mar 30, 2021
Input Date: Mar 26, 2021
Property
Status: Sale
Property Type: Semi-Detached
Style: Backsplit 4
Area: Mississauga
Community: Clarkson
Availability Date: Tba
Inside
Bedrooms: 4
Bathrooms: 2
Kitchens: 2
Rooms: 7
Den/Family Room: Yes
Air Conditioning: Central Air
Fireplace: No
Washrooms: 2
Building
Basement: Apartment
Basement 2: Sep Entrance
Heat Type: Forced Air
Heat Source: Gas
Exterior: Brick
Water Supply: Municipal
Special Designation: Unknown
Parking
Driveway: Private
Garage Type: None
Covered Parking Spaces: 4
Total Parking Spaces: 4
Fees
Tax Year: 2020
Tax Legal Description: Pt Lt 146, Pl 693, As In Ro1074515; S/T Right In
Taxes: $3,720
Highlights
Feature: Park
Feature: Public Transit
Land
Cross Street: Southdown/Truscott
Municipality District: Mississauga
Fronting On: South
Parcel Number: 134290401
Pool: Abv Grnd
Sewer: Sewers
Lot Depth: 125 Feet
Lot Frontage: 30 Feet
Additional Media
- Virtual Tour: http://tours.gtavtours.com/2020-fontwell-cres-mississauga
Rooms
Room details for 2020 Fontwell Crescent, Mississauga
| Type | Dimensions | Description |
|---|---|---|
| Living Main | 6.29 x 8.01 | Hardwood Floor, Open Concept, Pot Lights |
| Dining Main | 2.45 x 3.81 | Hardwood Floor, Combined W/Living, Open Concept |
| Kitchen Main | 2.85 x 3.65 | Ceramic Floor, Modern Kitchen, Granite Counter |
| Master Upper | 3.54 x 4.31 | Hardwood Floor, O/Looks Pool, Sunken Room |
| 2nd Br Upper | 2.89 x 3.02 | Hardwood Floor, O/Looks Garden, Sunken Room |
| 3rd Br Ground | 3.54 x 4.31 | Laminate, O/Looks Backyard, Crown Moulding |
| 4th Br Ground | 2.89 x 3.02 | Laminate, Overlook Patio, Crown Moulding |
| Family Bsmt | 6.35 x 6.65 | Laminate, Combined W/Kitchen, Pot Lights |
| Kitchen Bsmt | 2.85 x 3.65 | Ceramic Floor, Open Concept, Pot Lights |
| XXXXXXXX | XXX XX, XXXX |
XXXX XXX XXXX |
$XXX,XXX |
| XXX XX, XXXX |
XXXXXX XXX XXXX |
$XXX,XXX |
| XXXXXXXX XXXX | XXX XX, XXXX | $990,000 XXX XXXX |
| XXXXXXXX XXXXXX | XXX XX, XXXX | $849,000 XXX XXXX |

Hillside Public School Public School
Elementary: PublicSt Helen Separate School
Elementary: CatholicSt Louis School
Elementary: CatholicÉcole élémentaire Horizon Jeunesse
Elementary: PublicHillcrest Public School
Elementary: PublicWhiteoaks Public School
Elementary: PublicErindale Secondary School
Secondary: PublicClarkson Secondary School
Secondary: PublicIona Secondary School
Secondary: CatholicThe Woodlands Secondary School
Secondary: PublicLorne Park Secondary School
Secondary: PublicSt Martin Secondary School
Secondary: Catholic

