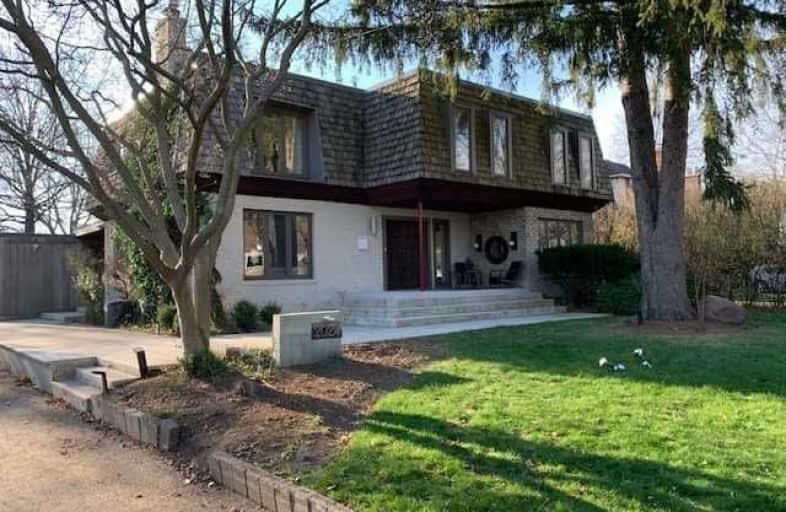
3D Walkthrough

Peel Alternative - South Elementary
Elementary: Public
2.06 km
Westacres Public School
Elementary: Public
1.10 km
St Dominic Separate School
Elementary: Catholic
2.57 km
St Edmund Separate School
Elementary: Catholic
0.54 km
Queen of Heaven School
Elementary: Catholic
2.00 km
Allan A Martin Senior Public School
Elementary: Public
1.26 km
Peel Alternative South
Secondary: Public
1.01 km
Peel Alternative South ISR
Secondary: Public
1.01 km
St Paul Secondary School
Secondary: Catholic
2.04 km
Gordon Graydon Memorial Secondary School
Secondary: Public
1.08 km
Applewood Heights Secondary School
Secondary: Public
2.99 km
Cawthra Park Secondary School
Secondary: Public
2.17 km




