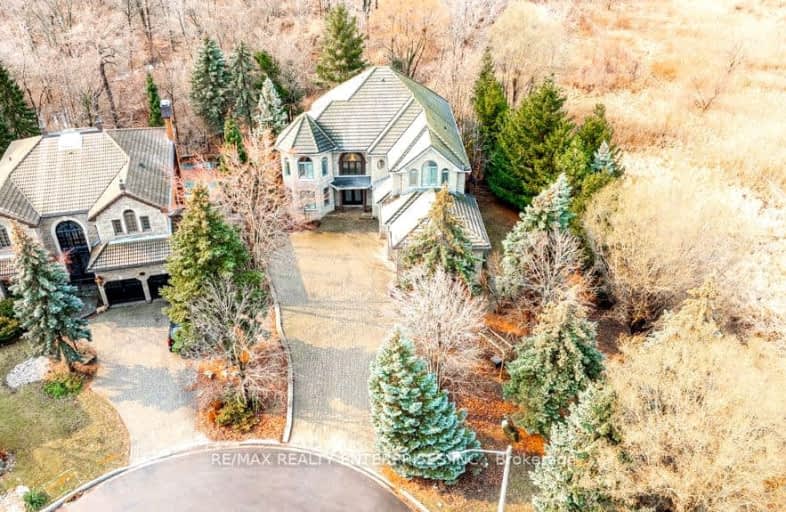Car-Dependent
- Almost all errands require a car.
Some Transit
- Most errands require a car.
Somewhat Bikeable
- Most errands require a car.

St Mark Separate School
Elementary: CatholicSt Clare School
Elementary: CatholicSt Rose of Lima Separate School
Elementary: CatholicSawmill Valley Public School
Elementary: PublicErin Mills Middle School
Elementary: PublicCredit Valley Public School
Elementary: PublicErindale Secondary School
Secondary: PublicThe Woodlands Secondary School
Secondary: PublicSt Joseph Secondary School
Secondary: CatholicJohn Fraser Secondary School
Secondary: PublicRick Hansen Secondary School
Secondary: PublicSt Aloysius Gonzaga Secondary School
Secondary: Catholic-
Turtle Jack's Erin Mills
5100 Erin Mills Parkway, Mississauga, ON L5M 4Z5 2.12km -
Abbey Road Pub & Patio
3200 Erin Mills Parkway, Mississauga, ON L5L 1W8 2.41km -
Piatto Bistro
1646 Dundas Street W, Mississauga, ON L5C 1E6 2.99km
-
Real Fruit Bubble Tea
2150 Burnhamthorpe Road W, Mississauga, ON L5L 1.23km -
Tim Hortons
2200 Eglinton Avenue, Unit 9, Credit Valley Hospital, Mississauga, ON L5M 2N1 1.43km -
Tim Hortons
4530 Erin Mills Parkway, Mississauga, ON L5M 4L9 1.44km
-
GoodLife Fitness
2150 Burnhamthorpe Road West, Unit 18, Mississauga, ON L5L 3A1 1.81km -
GoodLife Fitness
5010 Glen Erin Dr, Mississauga, ON L5M 6J3 2.44km -
Life Time
3055 Pepper Mill Court, Mississauga, ON L5L 4X5 2.76km
-
Erin Mills IDA Pharmacy
4099 Erin Mills Pky, Mississauga, ON L5L 3P9 0.92km -
Credit Valley Pharmacy
2000 Credit Valley Road, Mississauga, ON L5M 4N4 1.38km -
Shoppers Drug Mart
2126 Burnhamthorpe Road W, Mississauga, ON L5L 3A2 1.67km
-
Special Pizza In
4191 Trapper Crescent, Mississauga, ON L5L 3A7 0.66km -
Silver Spoon
4099 Erin Mills Pkwy, Mississauga, ON L5L 3P9 0.96km -
Pizza Nova
4099 Erin Mills Pkwy, Mississauga, ON L5L 3P9 1.01km
-
The Chase Square
1675 The Chase, Mississauga, ON L5M 5Y7 1.4km -
South Common Centre
2150 Burnhamthorpe Road W, Mississauga, ON L5L 3A2 1.7km -
South Common Centre
2150 Burnhamthorpe Road W, Mississauga, ON L5L 3A2 1.59km
-
Mona Fine Foods
1675 The Chase, Mississauga, ON L5M 5Y7 1.39km -
Yama's No Frills
2150 Burnhamthorpe Road W, Mississauga, ON L5L 3A2 1.59km -
Fresh Palace Supermarket
4040 Creditview Road, Mississauga, ON L5C 3Y8 1.78km
-
LCBO
5100 Erin Mills Parkway, Suite 5035, Mississauga, ON L5M 4Z5 2.15km -
LCBO
2458 Dundas Street W, Mississauga, ON L5K 1R8 3.62km -
LCBO
128 Queen Street S, Centre Plaza, Mississauga, ON L5M 1K8 3.67km
-
Petro-Canada
4140 Erin Mills Parkway, Mississauga, ON L5L 2M1 1.05km -
Circle K
4530 Erin Mills Parkway, Mississauga, ON L5M 4L9 1.44km -
Esso
4530 Erin Mills Parkway, Mississauga, ON L5M 4L9 1.45km
-
Cineplex Junxion
5100 Erin Mills Parkway, Unit Y0002, Mississauga, ON L5M 4Z5 2.12km -
Bollywood Unlimited
512 Bristol Road W, Unit 2, Mississauga, ON L5R 3Z1 4.88km -
Cineplex Cinemas Mississauga
309 Rathburn Road W, Mississauga, ON L5B 4C1 5km
-
South Common Community Centre & Library
2233 South Millway Drive, Mississauga, ON L5L 3H7 1.96km -
Erin Meadows Community Centre
2800 Erin Centre Boulevard, Mississauga, ON L5M 6R5 2.6km -
Woodlands Branch Library
3255 Erindale Station Road, Mississauga, ON L5C 1L6 2.93km
-
The Credit Valley Hospital
2200 Eglinton Avenue W, Mississauga, ON L5M 2N1 1.43km -
Fusion Hair Therapy
33 City Centre Drive, Suite 680, Mississauga, ON L5B 2N5 5.39km -
Pinewood Medical Centre
1471 Hurontario Street, Mississauga, ON L5G 3H5 7.4km
-
Sawmill Creek
Sawmill Valley & Burnhamthorpe, Mississauga ON 1.18km -
Pheasant Run Park
4160 Pheasant Run, Mississauga ON L5L 2C4 2.16km -
Sugar Maple Woods Park
3.19km
-
TD Bank Financial Group
2955 Eglinton Ave W (Eglington Rd), Mississauga ON L5M 6J3 2.7km -
CIBC
3125 Dundas St W, Mississauga ON L5L 3R8 4.34km -
TD Bank Financial Group
5626 10th Line W, Mississauga ON L5M 7L9 4.65km
- 5 bath
- 5 bed
2166 Erin Centre Boulevard, Mississauga, Ontario • L5M 5H8 • Central Erin Mills
- 5 bath
- 5 bed
- 3500 sqft
2666 Burnford Trail, Mississauga, Ontario • L5M 5E1 • Central Erin Mills
- 5 bath
- 5 bed
- 3500 sqft
1519 Ballantrae Drive, Mississauga, Ontario • L5M 3N4 • East Credit
- 5 bath
- 5 bed
- 5000 sqft
5160 Montclair Drive, Mississauga, Ontario • L5M 5A6 • Central Erin Mills
- 4 bath
- 4 bed
- 3000 sqft
1816 Paddock Crescent, Mississauga, Ontario • L5L 3E4 • Erin Mills
- 4 bath
- 4 bed
- 3000 sqft
1480 Ballyclare Drive, Mississauga, Ontario • L5C 1J5 • Erindale
- 4 bath
- 4 bed
- 3000 sqft
31 Callisto Court, Mississauga, Ontario • L5M 0A1 • Streetsville














