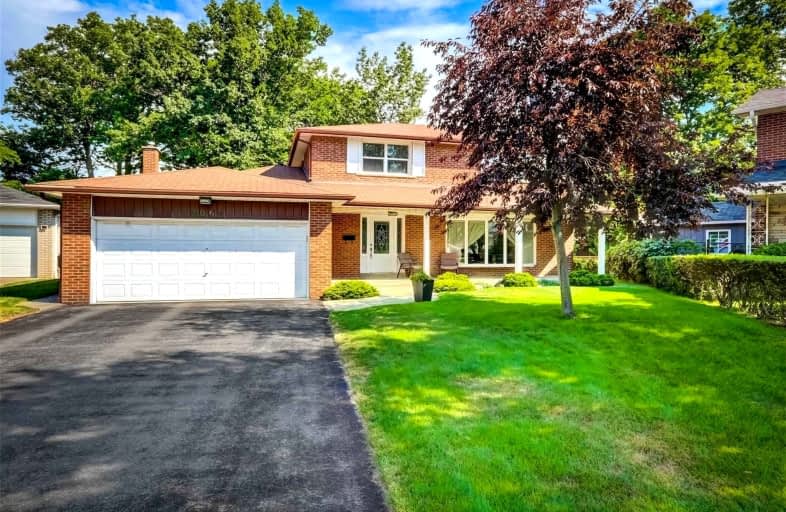Leased on Nov 16, 2022
Note: Property is not currently for sale or for rent.

-
Type: Detached
-
Style: 2-Storey
-
Lease Term: 1 Year
-
Possession: Immediate
-
All Inclusive: N
-
Lot Size: 37.6 x 145 Feet
-
Age: No Data
-
Days on Site: 19 Days
-
Added: Oct 28, 2022 (2 weeks on market)
-
Updated:
-
Last Checked: 2 months ago
-
MLS®#: W5809842
-
Listed By: Royal lepage premium one realty, brokerage
Perfect 4-Bedroom Family Home Tucked Away On A Quiet Court Bordering Etobicoke In The High Demand Sherway Area Within A Fabulous Community. Enjoy The Main Floor Family Rm Overlooking The Private Mature Fenced Backyard And Its Lush Gardens Ideal For Entertaining. This Lovely 2-Storey Home Has Been Meticulously Maintained And Is Waiting For You.
Extras
Refrigerator, Stove, Washer & Dryer, B/I Dishwasher, Existing Electrical Light Fixtures, Window Coverings, Cac, Garage Door Opener W/Remote, Pool Table (Or Can Be Removed).
Property Details
Facts for 2061 Family Crescent, Mississauga
Status
Days on Market: 19
Last Status: Leased
Sold Date: Nov 16, 2022
Closed Date: Dec 01, 2022
Expiry Date: Dec 31, 2022
Sold Price: $3,600
Unavailable Date: Nov 16, 2022
Input Date: Oct 28, 2022
Property
Status: Lease
Property Type: Detached
Style: 2-Storey
Area: Mississauga
Community: Lakeview
Availability Date: Immediate
Inside
Bedrooms: 4
Bathrooms: 2
Kitchens: 1
Rooms: 8
Den/Family Room: Yes
Air Conditioning: Central Air
Fireplace: No
Laundry: Ensuite
Laundry Level: Main
Washrooms: 2
Utilities
Utilities Included: N
Electricity: Yes
Gas: Yes
Cable: Yes
Telephone: Yes
Building
Basement: Finished
Heat Type: Forced Air
Heat Source: Gas
Exterior: Brick
Elevator: N
Energy Certificate: N
Private Entrance: Y
Water Supply: Municipal
Special Designation: Unknown
Parking
Driveway: Private
Parking Included: Yes
Garage Spaces: 2
Garage Type: Built-In
Covered Parking Spaces: 4
Total Parking Spaces: 6
Fees
Cable Included: No
Central A/C Included: No
Common Elements Included: No
Heating Included: No
Hydro Included: No
Water Included: No
Highlights
Feature: Cul De Sac
Feature: Hospital
Feature: Park
Feature: Public Transit
Feature: School Bus Route
Feature: Wooded/Treed
Land
Cross Street: Dixie Rd/Queensway E
Municipality District: Mississauga
Fronting On: North
Parcel Number: 133370444
Pool: None
Sewer: Sewers
Lot Depth: 145 Feet
Lot Frontage: 37.6 Feet
Waterfront: None
Payment Frequency: Monthly
Rooms
Room details for 2061 Family Crescent, Mississauga
| Type | Dimensions | Description |
|---|---|---|
| Living Main | - | Bow Window, Hardwood Floor, Open Concept |
| Dining Main | - | O/Looks Garden, Hardwood Floor |
| Kitchen Main | - | O/Looks Backyard, Breakfast Area, Pantry |
| Family Main | - | Fireplace, Broadloom, W/O To Yard |
| Prim Bdrm 2nd | - | Large Closet, Hardwood Floor, Large Window |
| 2nd Br 2nd | - | Closet, Hardwood Floor, Window |
| 3rd Br 2nd | - | Closet, Hardwood Floor, Window |
| 4th Br Bsmt | - | Closet, Hardwood Floor, Window |
| Games Bsmt | - | Broadloom |
| Rec Bsmt | - | Broadloom |
| XXXXXXXX | XXX XX, XXXX |
XXXXXX XXX XXXX |
$X,XXX |
| XXX XX, XXXX |
XXXXXX XXX XXXX |
$X,XXX | |
| XXXXXXXX | XXX XX, XXXX |
XXXX XXX XXXX |
$X,XXX,XXX |
| XXX XX, XXXX |
XXXXXX XXX XXXX |
$X,XXX,XXX | |
| XXXXXXXX | XXX XX, XXXX |
XXXXXXX XXX XXXX |
|
| XXX XX, XXXX |
XXXXXX XXX XXXX |
$X,XXX,XXX |
| XXXXXXXX XXXXXX | XXX XX, XXXX | $3,600 XXX XXXX |
| XXXXXXXX XXXXXX | XXX XX, XXXX | $3,600 XXX XXXX |
| XXXXXXXX XXXX | XXX XX, XXXX | $1,100,000 XXX XXXX |
| XXXXXXXX XXXXXX | XXX XX, XXXX | $1,289,000 XXX XXXX |
| XXXXXXXX XXXXXXX | XXX XX, XXXX | XXX XXXX |
| XXXXXXXX XXXXXX | XXX XX, XXXX | $1,299,000 XXX XXXX |

Peel Alternative - South Elementary
Elementary: PublicLanor Junior Middle School
Elementary: PublicWestacres Public School
Elementary: PublicSt Edmund Separate School
Elementary: CatholicSir Adam Beck Junior School
Elementary: PublicAllan A Martin Senior Public School
Elementary: PublicPeel Alternative South
Secondary: PublicEtobicoke Year Round Alternative Centre
Secondary: PublicPeel Alternative South ISR
Secondary: PublicSt Paul Secondary School
Secondary: CatholicGordon Graydon Memorial Secondary School
Secondary: PublicCawthra Park Secondary School
Secondary: Public- 2 bath
- 4 bed
3237 Grassfire Crescent, Mississauga, Ontario • L4Y 3J8 • Applewood



