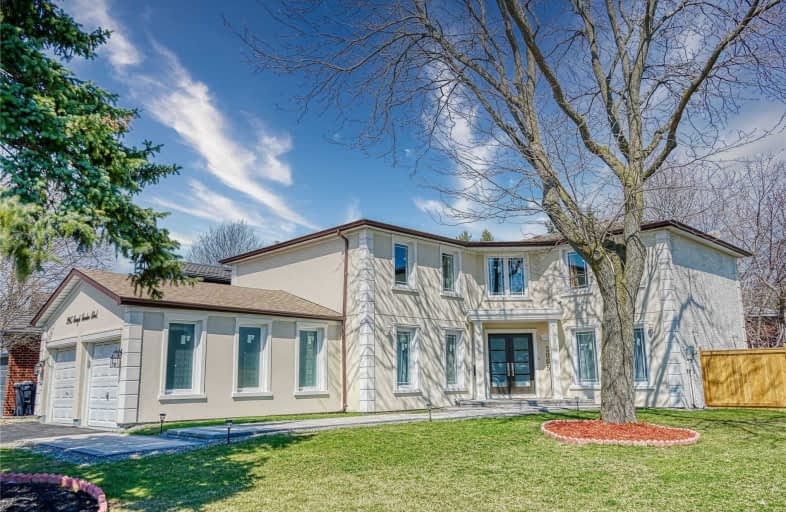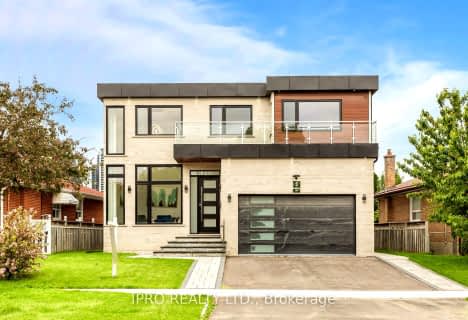
Seneca School
Elementary: Public
1.58 km
Mill Valley Junior School
Elementary: Public
0.77 km
Sts Martha & Mary Separate School
Elementary: Catholic
0.74 km
Millwood Junior School
Elementary: Public
1.48 km
Glenhaven Senior Public School
Elementary: Public
1.90 km
Forest Glen Public School
Elementary: Public
1.38 km
Burnhamthorpe Collegiate Institute
Secondary: Public
2.76 km
Silverthorn Collegiate Institute
Secondary: Public
1.09 km
Applewood Heights Secondary School
Secondary: Public
3.68 km
Philip Pocock Catholic Secondary School
Secondary: Catholic
3.03 km
Glenforest Secondary School
Secondary: Public
1.35 km
Michael Power/St Joseph High School
Secondary: Catholic
2.49 km






