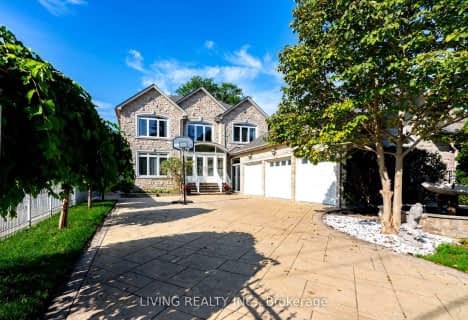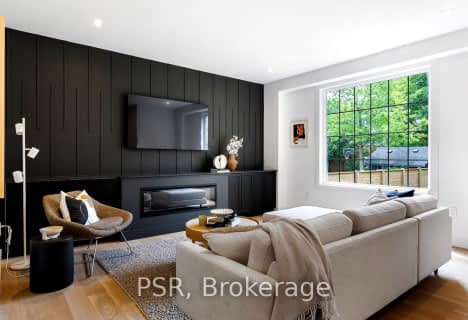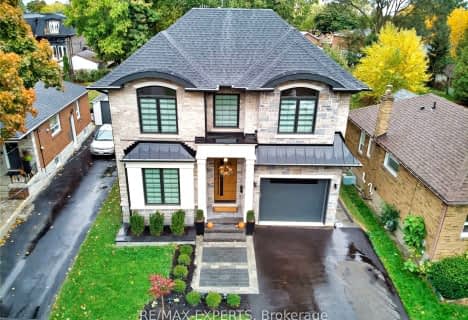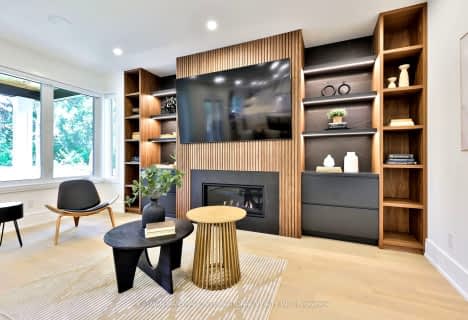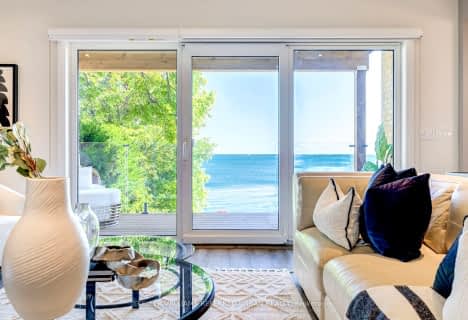
3D Walkthrough

Peel Alternative - South Elementary
Elementary: Public
2.30 km
Westacres Public School
Elementary: Public
1.18 km
St Edmund Separate School
Elementary: Catholic
0.34 km
Queen of Heaven School
Elementary: Catholic
2.25 km
Sir Adam Beck Junior School
Elementary: Public
2.01 km
Allan A Martin Senior Public School
Elementary: Public
1.51 km
Peel Alternative South
Secondary: Public
1.25 km
Peel Alternative South ISR
Secondary: Public
1.25 km
St Paul Secondary School
Secondary: Catholic
2.28 km
Gordon Graydon Memorial Secondary School
Secondary: Public
1.32 km
Applewood Heights Secondary School
Secondary: Public
2.81 km
Cawthra Park Secondary School
Secondary: Public
2.40 km
