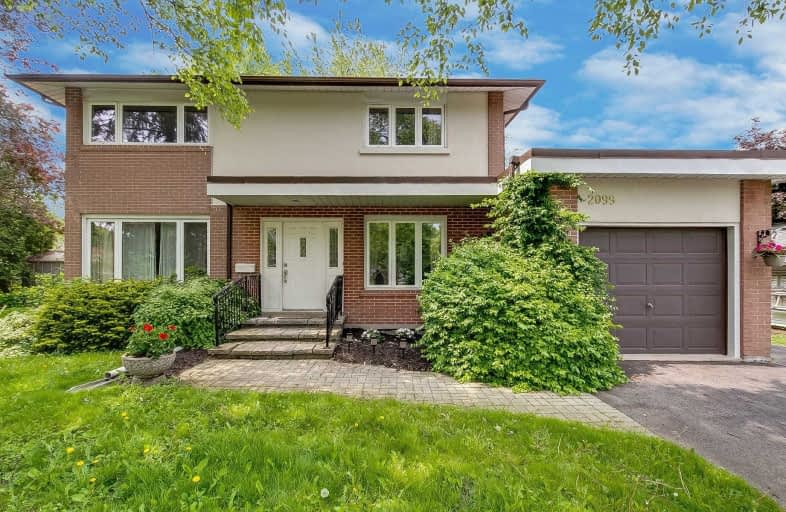
Hillside Public School Public School
Elementary: Public
1.13 km
St Helen Separate School
Elementary: Catholic
1.55 km
St Louis School
Elementary: Catholic
0.37 km
École élémentaire Horizon Jeunesse
Elementary: Public
0.26 km
Hillcrest Public School
Elementary: Public
0.70 km
Whiteoaks Public School
Elementary: Public
1.28 km
Erindale Secondary School
Secondary: Public
2.90 km
Clarkson Secondary School
Secondary: Public
1.64 km
Iona Secondary School
Secondary: Catholic
0.36 km
The Woodlands Secondary School
Secondary: Public
4.92 km
Lorne Park Secondary School
Secondary: Public
2.07 km
St Martin Secondary School
Secondary: Catholic
4.25 km



