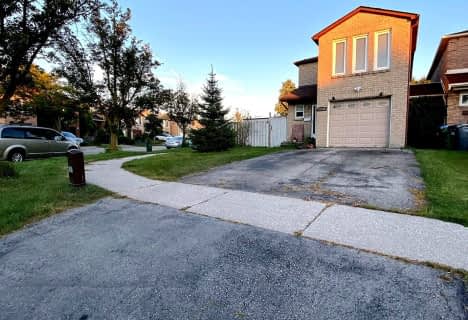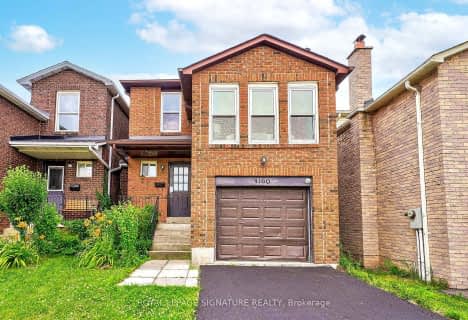
St Mark Separate School
Elementary: Catholic
0.98 km
St Clare School
Elementary: Catholic
1.32 km
St Rose of Lima Separate School
Elementary: Catholic
0.87 km
Sawmill Valley Public School
Elementary: Public
0.85 km
Erin Mills Middle School
Elementary: Public
1.55 km
Credit Valley Public School
Elementary: Public
1.38 km
Erindale Secondary School
Secondary: Public
2.69 km
Streetsville Secondary School
Secondary: Public
3.49 km
St Joseph Secondary School
Secondary: Catholic
3.80 km
John Fraser Secondary School
Secondary: Public
2.21 km
Rick Hansen Secondary School
Secondary: Public
3.67 km
St Aloysius Gonzaga Secondary School
Secondary: Catholic
2.22 km









