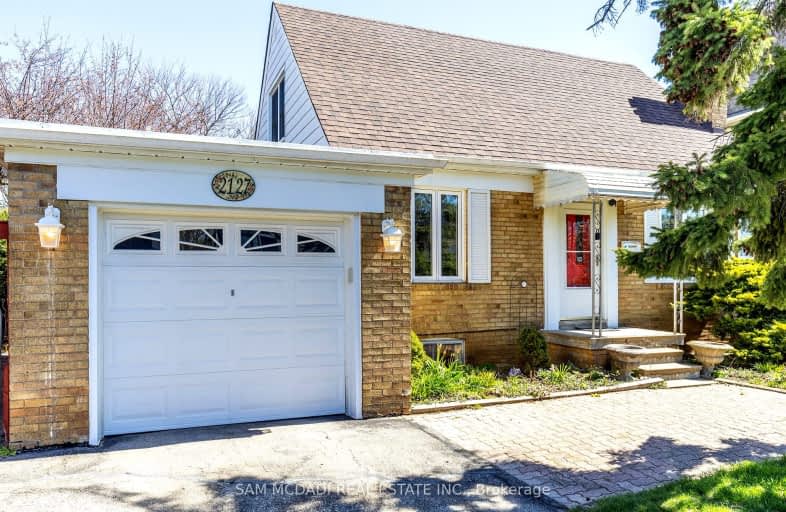Somewhat Walkable
- Some errands can be accomplished on foot.
55
/100
Some Transit
- Most errands require a car.
37
/100
Bikeable
- Some errands can be accomplished on bike.
62
/100

Westacres Public School
Elementary: Public
1.32 km
St Edmund Separate School
Elementary: Catholic
0.36 km
Queen of Heaven School
Elementary: Catholic
2.43 km
Sir Adam Beck Junior School
Elementary: Public
1.96 km
Allan A Martin Senior Public School
Elementary: Public
1.68 km
Brian W. Fleming Public School
Elementary: Public
2.40 km
Peel Alternative South
Secondary: Public
1.42 km
Peel Alternative South ISR
Secondary: Public
1.42 km
St Paul Secondary School
Secondary: Catholic
2.46 km
Gordon Graydon Memorial Secondary School
Secondary: Public
1.50 km
Applewood Heights Secondary School
Secondary: Public
2.76 km
Cawthra Park Secondary School
Secondary: Public
2.58 km
-
Marie Curtis Park
40 2nd St, Etobicoke ON M8V 2X3 2.53km -
Len Ford Park
295 Lake Prom, Toronto ON 3.37km -
Lakefront Promenade Park
at Lakefront Promenade, Mississauga ON L5G 1N3 3.94km
-
TD Bank Financial Group
689 Evans Ave, Etobicoke ON M9C 1A2 1.62km -
TD Bank Financial Group
3569 Lake Shore Blvd W, Toronto ON M8W 0A7 3.18km -
TD Bank Financial Group
4141 Dixie Rd, Mississauga ON L4W 1V5 3.95km














