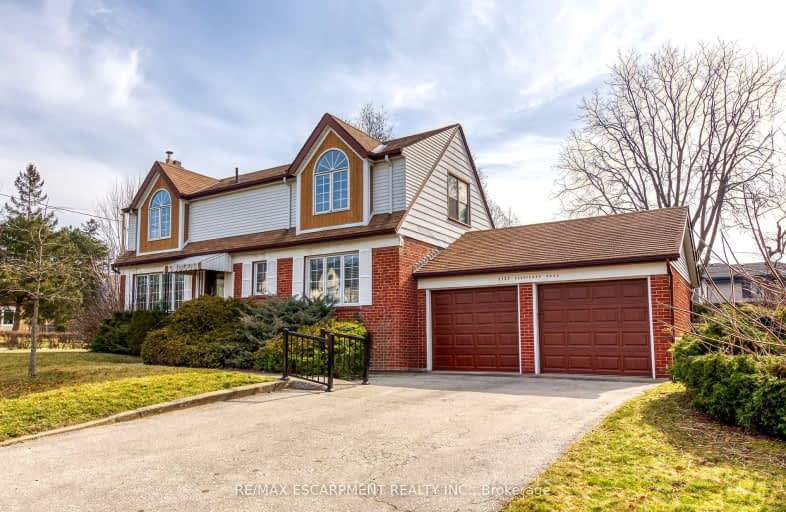
Somewhat Walkable
- Some errands can be accomplished on foot.
Some Transit
- Most errands require a car.
Bikeable
- Some errands can be accomplished on bike.

Westacres Public School
Elementary: PublicSt Edmund Separate School
Elementary: CatholicQueen of Heaven School
Elementary: CatholicMunden Park Public School
Elementary: PublicAllan A Martin Senior Public School
Elementary: PublicBrian W. Fleming Public School
Elementary: PublicPeel Alternative South
Secondary: PublicPeel Alternative South ISR
Secondary: PublicSt Paul Secondary School
Secondary: CatholicGordon Graydon Memorial Secondary School
Secondary: PublicApplewood Heights Secondary School
Secondary: PublicCawthra Park Secondary School
Secondary: Public-
Texas Longhorn
1077 North Service Road, Mississauga, ON L4Y 1A6 0.77km -
Gametime Eatery & Entertainment
1248 Dundas Street East, Mississauga, ON L4Y 2C1 1.29km -
Chuck's Roadhouse Bar And Grill
1492 Dundas Street E, Mississauga, ON L4X 1L4 1.59km
-
Capital B Cafe
1077 North Service Road, Suite 8, Mississauga, ON L4Y 1A6 0.75km -
Real Fruit Bubble Tea
1250 S Service Rd, Mississauga, ON L5E 1V4 0.7km -
Tim Horton
1250 S Service Road, Unit 76, Mississauga, ON L5E 1V4 0.71km
-
Planet Fitness
1452-1454 Dundas Street, Mississauga, ON L4X 1L4 1.43km -
LA Fitness
3100 Dixie Rd, Ste 14a, Mississauga, ON L4Y 2A6 1.53km -
Twist Fitness and Conditioning
1590 Dundas Street E, Mississauga, ON L4X 2Z2 1.72km
-
No Frills
1250 South Service Road, Mississauga, ON L5E 1V4 0.68km -
Rexall
3100 Dixie Road, Mississauga, ON L4Y 2A0 1.48km -
Global Pharmacy Canada
1090 Dundas Street E, Suite 106, Mississauga, ON L4Y 2B8 1.62km
-
Jade Dim Sum
2280 Dixie Road, Mississauga, ON L4Y 1Z4 0.57km -
Applewood Meats & Grill
Applewood Village Shopping Mall, 1077 North Service Road, Cooksville, ON L4Y 1E1 0.81km -
Bento Sushi
1077 North Service Rd, Mississauga, ON L4Y 1A6 0.81km
-
Dixie Outlet Mall
1250 South Service Road, Mississauga, ON L5E 1V4 0.68km -
Applewood Plaza
1077 N Service Rd, Applewood, ON L4Y 1A6 0.88km -
SmartCentres
1500 Dundas Street E, Mississauga, ON L4Y 2A1 1.42km
-
Longos
1125 N Service Road, Mississauga, ON L4Y 1A6 0.63km -
No Frills
1250 South Service Road, Mississauga, ON L5E 1V4 0.68km -
M&M Food Market
1476 Dundas Street E, Unit 12, Mississauga, ON L4X 1L4 1.52km
-
LCBO
1520 Dundas Street E, Mississauga, ON L4X 1L4 1.63km -
LCBO
3730 Lake Shore Boulevard W, Toronto, ON M8W 1N6 2.7km -
The Beer Store
420 Lakeshore Rd E, Mississauga, ON L5G 1H5 3.78km
-
Petro-Canada
1334 Dundas Street E, Mississauga, ON L4Y 2C1 1.37km -
Canadian Tire Gas+
1202 Dundas Street E, Mississauga, ON L4Y 2C1 1.38km -
Zoro Muffler
2580 Stanfield Road, Mississauga, ON L4Y 4H1 1.39km
-
Cinéstarz
377 Burnhamthorpe Road E, Mississauga, ON L4Z 1C7 4.3km -
Central Parkway Cinema
377 Burnhamthorpe Road E, Central Parkway Mall, Mississauga, ON L5A 3Y1 4.24km -
Cineplex Cinemas Queensway and VIP
1025 The Queensway, Etobicoke, ON M8Z 6C7 5.31km
-
Lakeview Branch Library
1110 Atwater Avenue, Mississauga, ON L5E 1M9 1.87km -
Alderwood Library
2 Orianna Drive, Toronto, ON M8W 4Y1 2.2km -
Long Branch Library
3500 Lake Shore Boulevard W, Toronto, ON M8W 1N6 3.42km
-
Trillium Health Centre - Toronto West Site
150 Sherway Drive, Toronto, ON M9C 1A4 1.5km -
Queensway Care Centre
150 Sherway Drive, Etobicoke, ON M9C 1A4 1.5km -
Pinewood Medical Centre
1471 Hurontario Street, Mississauga, ON L5G 3H5 4.08km
-
Marie Curtis Park
40 2nd St, Etobicoke ON M8V 2X3 2.56km -
Mississauga Valley Park
1275 Mississauga Valley Blvd, Mississauga ON L5A 3R8 4.08km -
Gordon Lummiss Park
246 Paisley Blvd W, Mississauga ON L5B 3B4 4.68km
-
TD Bank Financial Group
689 Evans Ave, Etobicoke ON M9C 1A2 1.77km -
RBC Royal Bank
3609 Lake Shore Blvd W (at 35th St), Etobicoke ON M8W 1P5 3.12km -
TD Bank Financial Group
4141 Dixie Rd, Mississauga ON L4W 1V5 3.98km


