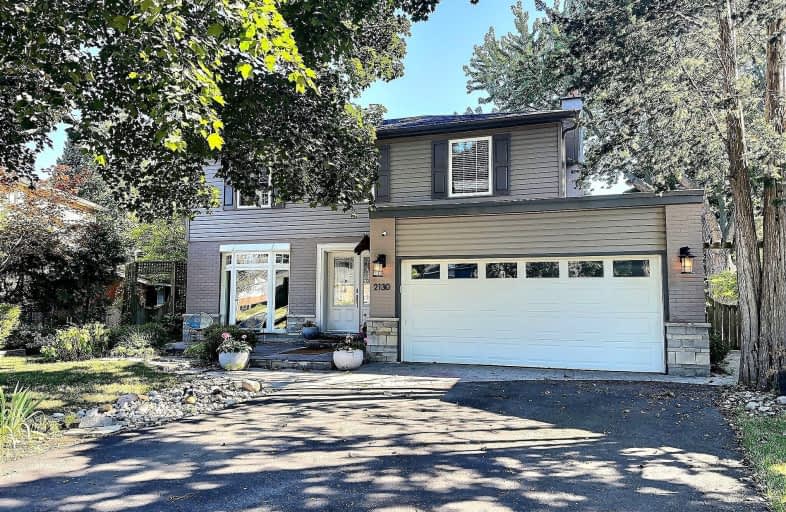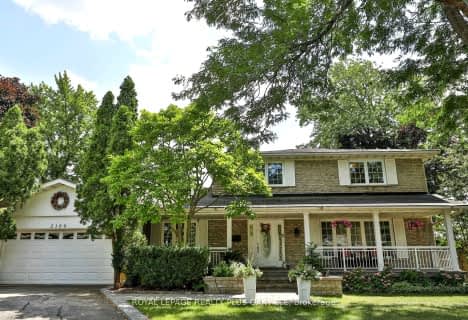Car-Dependent
- Most errands require a car.
39
/100
Good Transit
- Some errands can be accomplished by public transportation.
53
/100
Bikeable
- Some errands can be accomplished on bike.
66
/100

Homelands Senior Public School
Elementary: Public
1.10 km
ÉÉC Saint-Jean-Baptiste
Elementary: Catholic
1.05 km
Brookmede Public School
Elementary: Public
0.93 km
Sheridan Park Public School
Elementary: Public
0.40 km
St Francis of Assisi School
Elementary: Catholic
0.92 km
St Margaret of Scotland School
Elementary: Catholic
0.87 km
Erindale Secondary School
Secondary: Public
0.60 km
Clarkson Secondary School
Secondary: Public
3.63 km
Iona Secondary School
Secondary: Catholic
2.07 km
The Woodlands Secondary School
Secondary: Public
3.58 km
Lorne Park Secondary School
Secondary: Public
3.31 km
St Martin Secondary School
Secondary: Catholic
3.54 km
-
Sawmill Creek
Sawmill Valley & Burnhamthorpe, Mississauga ON 2.13km -
Pheasant Run Park
4160 Pheasant Run, Mississauga ON L5L 2C4 2.89km -
Bayshire Woods Park
1359 Bayshire Dr, Oakville ON L6H 6C7 4.88km
-
BMO Bank of Montreal
2146 Burnhamthorpe Rd W, Mississauga ON L5L 5Z5 1.98km -
TD Bank Financial Group
1177 Central Pky W (at Golden Square), Mississauga ON L5C 4P3 3.8km -
CIBC
1745 Lakeshore Rd W (Clarkson Road), Mississauga ON L5J 1J4 3.84km









