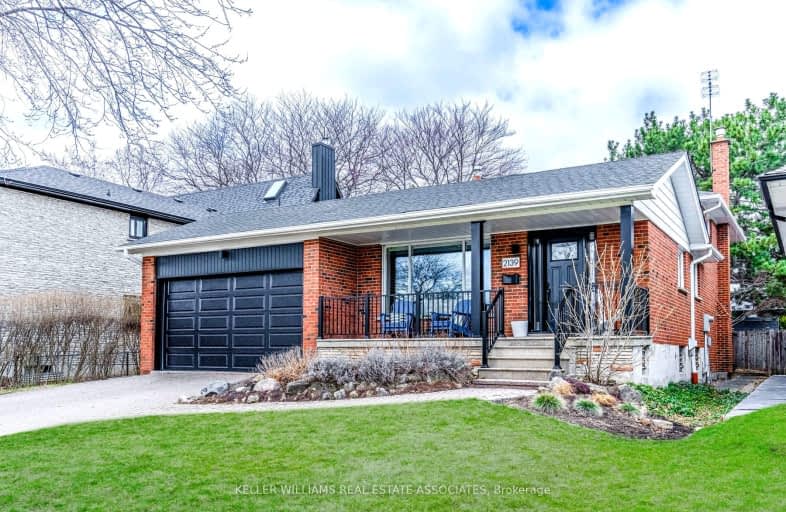
Very Walkable
- Most errands can be accomplished on foot.
Some Transit
- Most errands require a car.
Very Bikeable
- Most errands can be accomplished on bike.

St Louis School
Elementary: CatholicThorn Lodge Public School
Elementary: PublicÉcole élémentaire Horizon Jeunesse
Elementary: PublicHomelands Senior Public School
Elementary: PublicSheridan Park Public School
Elementary: PublicSt Francis of Assisi School
Elementary: CatholicErindale Secondary School
Secondary: PublicClarkson Secondary School
Secondary: PublicIona Secondary School
Secondary: CatholicThe Woodlands Secondary School
Secondary: PublicLorne Park Secondary School
Secondary: PublicSt Martin Secondary School
Secondary: Catholic-
Mulligan's Pub & Grill
2458 Dundas Street W, Mississauga, ON L5K 1R8 1.43km -
Doolins Pub & Restaurant
1575 Clarkson Road, Mississauga, ON L5J 4V3 1.56km -
Abbey Road Pub & Patio
3200 Erin Mills Parkway, Mississauga, ON L5L 1W8 1.82km
-
McDonald's
2255 Erin Mills Parkway, Mississauga, ON L5K 1T9 0.35km -
Tim Hortons
2215 Erin Mills Parkway, Mississauga, ON L5K 1T7 0.42km -
Tim Horton
2185 Leanne Boulevard, Mississauga, ON L5K 2L6 0.44km
-
Vive Fitness 24/7
2425 Truscott Dr, Mississauga, ON L5J 2B4 1.76km -
Anytime Fitness
3087 Winston Churchill Blvd, Mississauga, ON L5L 2V8 2.05km -
Sweatshop Union
9 2857 Sherwood Heights Drive, Oakville, ON L6J 7J9 2.6km
-
Shopper's Drug Mart
2225 Erin Mills Parkway, Mississauga, ON L5K 1T9 0.44km -
Metro Pharmacy
2225 Erin Mills Parkway, Mississauga, ON L5K 1T9 0.47km -
Sheridan Pharmacy
1960 Dundas Street W, Unit 2, Mississauga, ON L5K 2R9 1.3km
-
McDonald's
2255 Erin Mills Parkway, Mississauga, ON L5K 1T9 0.35km -
Pizza Pizza
2255 Erin Mills Parkway, Mississauga, ON L5K 1T9 0.35km -
KFC
2225 Erin Mills Parkway, Mississauga, ON L5K 1T8 0.36km
-
Sheridan Centre
2225 Erin Mills Pky, Mississauga, ON L5K 1T9 0.34km -
Oakville Entertainment Centrum
2075 Winston Park Drive, Oakville, ON L6H 6P5 2.02km -
South Common Centre
2150 Burnhamthorpe Road W, Mississauga, ON L5L 3A2 2.92km
-
Metro
2225 Erin Mills Parkway, Mississauga, ON L5K 1T9 0.52km -
J & T Supermarket
2645 Liruma Road, Mississauga, ON L5K 1Y9 1.18km -
Kafafrican Carribbean Market
2642 Liruma Road, Mississauga, ON L5K 1Z1 1.2km
-
LCBO
2458 Dundas Street W, Mississauga, ON L5K 1R8 1.34km -
LCBO
3020 Elmcreek Road, Mississauga, ON L5B 4M3 5km -
LCBO
5100 Erin Mills Parkway, Suite 5035, Mississauga, ON L5M 4Z5 5.3km
-
Circle K
2185 Leanne Boulevard, Mississauga, ON L5K 2K8 0.43km -
Esso Generation
2185 Leanne Boulevard, Mississauga, ON L5K 2K8 0.44km -
Shell
2165 Erin Mills Parkway, Mississauga, ON L5K 0.51km
-
Cineplex - Winston Churchill VIP
2081 Winston Park Drive, Oakville, ON L6H 6P5 2.2km -
Five Drive-In Theatre
2332 Ninth Line, Oakville, ON L6H 7G9 3.61km -
Cineplex Junxion
5100 Erin Mills Parkway, Unit Y0002, Mississauga, ON L5M 4Z5 5.55km
-
Clarkson Community Centre
2475 Truscott Drive, Mississauga, ON L5J 2B3 1.98km -
Lorne Park Library
1474 Truscott Drive, Mississauga, ON L5J 1Z2 2.46km -
South Common Community Centre & Library
2233 South Millway Drive, Mississauga, ON L5L 3H7 2.62km
-
The Credit Valley Hospital
2200 Eglinton Avenue W, Mississauga, ON L5M 2N1 5.04km -
Pinewood Medical Centre
1471 Hurontario Street, Mississauga, ON L5G 3H5 6.62km -
Oakville Hospital
231 Oak Park Boulevard, Oakville, ON L6H 7S8 6.85km
-
Sawmill Creek
Sawmill Valley & Burnhamthorpe, Mississauga ON 3.03km -
Pheasant Run Park
4160 Pheasant Run, Mississauga ON L5L 2C4 3.73km -
Jack Darling Leash Free Dog Park
1180 Lakeshore Rd W, Mississauga ON L5H 1J4 4.33km
-
CIBC
3125 Dundas St W, Mississauga ON L5L 3R8 2.32km -
TD Bank Financial Group
1177 Central Pky W (at Golden Square), Mississauga ON L5C 4P3 4.45km -
TD Bank Financial Group
2955 Eglinton Ave W (Eglington Rd), Mississauga ON L5M 6J3 5.39km
- 3 bath
- 4 bed
- 2000 sqft
2868 Windjammer Road, Mississauga, Ontario • L5L 1T7 • Erin Mills
- 3 bath
- 4 bed
- 2000 sqft
1760 Solitaire Court, Mississauga, Ontario • L5L 2P3 • Erin Mills
- 4 bath
- 4 bed
- 2000 sqft
1829 Sherwood Forrest Circle, Mississauga, Ontario • L5K 2G6 • Sheridan
- 4 bath
- 4 bed
- 2000 sqft
4061 Rolling Valley Drive, Mississauga, Ontario • L5L 2K7 • Erin Mills













