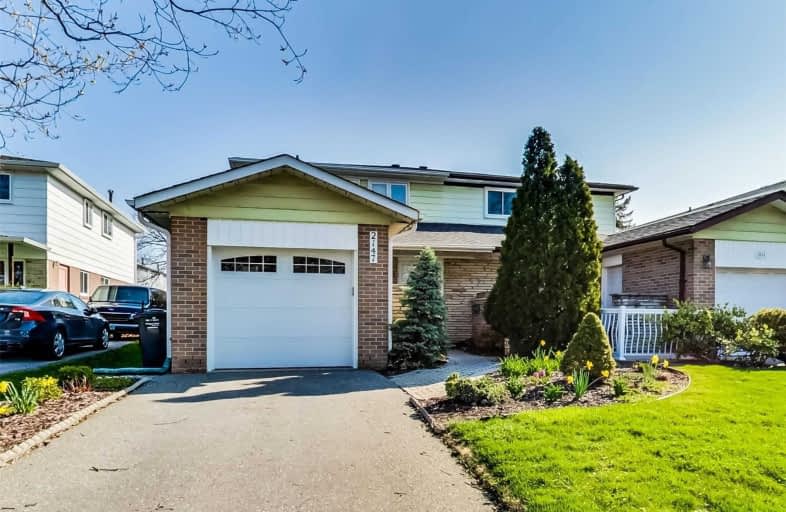Sold on May 08, 2021
Note: Property is not currently for sale or for rent.

-
Type: Semi-Detached
-
Style: 2-Storey
-
Lot Size: 29.11 x 125.02 Feet
-
Age: No Data
-
Taxes: $4,386 per year
-
Days on Site: 11 Days
-
Added: Apr 27, 2021 (1 week on market)
-
Updated:
-
Last Checked: 3 months ago
-
MLS®#: W5211220
-
Listed By: Blue door realty group inc., brokerage
Original Owner-Occupied Home Looking To Shelter A New Family To Love A Grow. Add A Quiet Child-Safe Cul-De-Sac Location, Easy Access To Hwys, Amenities Nearby, Schools & Parks; You've Stumbled Onto The Perfect Combo Of Location & Convenience. Updated Furnace, Ac, Windows; Yes! Family-Sized Kitchen; Excellent. Hardwood Thru-Out; You Bet! 4 Good-Sized Bedrooms; Large Families Rejoice! Top It Off W/ A Professionally Landscaped Low-Maintenance Backyard & Enjoy.
Extras
Big & Bright Family Rm. Unfinished Basement Ready For Your Perfectly Envisioned Rec. Room. Includes Fridge, Stove, Washer & Dryer. Other Worry-Free Items; Updated Front Door & Garage Door W/Opener. Storage Galore. See Virtual Tour For More.
Property Details
Facts for 2147 Pashak Court, Mississauga
Status
Days on Market: 11
Last Status: Sold
Sold Date: May 08, 2021
Closed Date: Jun 16, 2021
Expiry Date: Jul 31, 2021
Sold Price: $928,888
Unavailable Date: May 08, 2021
Input Date: Apr 27, 2021
Prior LSC: Listing with no contract changes
Property
Status: Sale
Property Type: Semi-Detached
Style: 2-Storey
Area: Mississauga
Community: Cooksville
Availability Date: 30-60
Inside
Bedrooms: 4
Bathrooms: 2
Kitchens: 1
Rooms: 9
Den/Family Room: No
Air Conditioning: Central Air
Fireplace: No
Washrooms: 2
Building
Basement: Full
Basement 2: Unfinished
Heat Type: Forced Air
Heat Source: Gas
Exterior: Brick
Water Supply: Municipal
Special Designation: Unknown
Parking
Driveway: Private
Garage Spaces: 1
Garage Type: Attached
Covered Parking Spaces: 2
Total Parking Spaces: 3
Fees
Tax Year: 2021
Tax Legal Description: Plan 831 Pt Lot 46
Taxes: $4,386
Land
Cross Street: Cawthra / Queensway
Municipality District: Mississauga
Fronting On: East
Pool: None
Sewer: Sewers
Lot Depth: 125.02 Feet
Lot Frontage: 29.11 Feet
Additional Media
- Virtual Tour: https://real.vision/2147-pashak-court?o=u
Rooms
Room details for 2147 Pashak Court, Mississauga
| Type | Dimensions | Description |
|---|---|---|
| Kitchen Main | 3.20 x 3.60 | Modern Kitchen, Linoleum, Family Size Kitchen |
| Dining Main | 3.30 x 3.60 | Hardwood Floor, O/Looks Living, Formal Rm |
| Living Main | 3.50 x 5.70 | Picture Window, Hardwood Floor, O/Looks Backyard |
| Master 2nd | 4.20 x 3.20 | Hardwood Floor, Casement Windows, Double Closet |
| Br 2nd | 3.00 x 2.80 | Closet, Hardwood Floor, Window |
| Br 2nd | 3.00 x 2.80 | Window, Closet, Hardwood Floor |
| Br 2nd | 3.60 x 2.40 | Hardwood Floor, Window, Closet |
| Laundry Bsmt | 6.50 x 3.60 | Concrete Floor, Unfinished, Laundry Sink |
| Other Bsmt | 3.40 x 5.60 | Unfinished, Concrete Floor, Panelled |
| XXXXXXXX | XXX XX, XXXX |
XXXX XXX XXXX |
$XXX,XXX |
| XXX XX, XXXX |
XXXXXX XXX XXXX |
$XXX,XXX |
| XXXXXXXX XXXX | XXX XX, XXXX | $928,888 XXX XXXX |
| XXXXXXXX XXXXXX | XXX XX, XXXX | $849,900 XXX XXXX |

Westacres Public School
Elementary: PublicClifton Public School
Elementary: PublicMunden Park Public School
Elementary: PublicSt Timothy School
Elementary: CatholicCamilla Road Senior Public School
Elementary: PublicCorsair Public School
Elementary: PublicPeel Alternative South
Secondary: PublicPeel Alternative South ISR
Secondary: PublicSt Paul Secondary School
Secondary: CatholicGordon Graydon Memorial Secondary School
Secondary: PublicPort Credit Secondary School
Secondary: PublicCawthra Park Secondary School
Secondary: Public- 4 bath
- 4 bed
3346 Juanita Court, Mississauga, Ontario • L5A 3J6 • Mississauga Valleys



