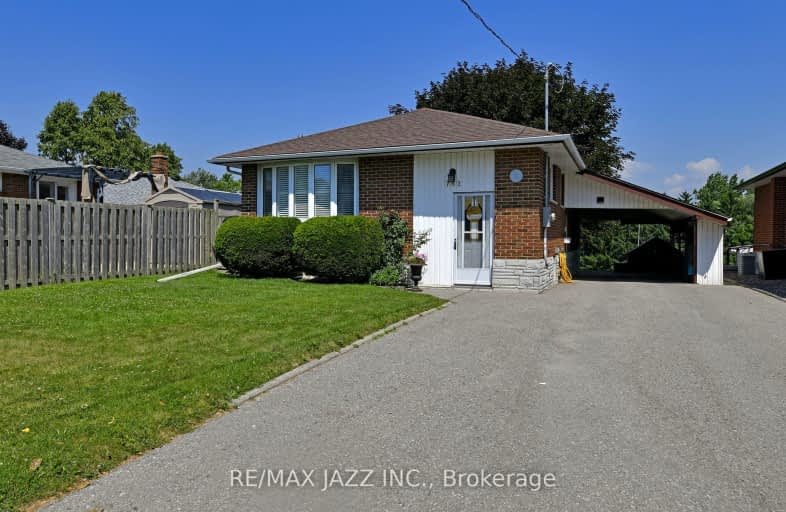Car-Dependent
- Almost all errands require a car.
23
/100
Some Transit
- Most errands require a car.
39
/100
Bikeable
- Some errands can be accomplished on bike.
51
/100

St Hedwig Catholic School
Elementary: Catholic
1.02 km
St John XXIII Catholic School
Elementary: Catholic
1.54 km
Vincent Massey Public School
Elementary: Public
1.42 km
Forest View Public School
Elementary: Public
1.50 km
David Bouchard P.S. Elementary Public School
Elementary: Public
0.93 km
Clara Hughes Public School Elementary Public School
Elementary: Public
0.15 km
DCE - Under 21 Collegiate Institute and Vocational School
Secondary: Public
2.51 km
Durham Alternative Secondary School
Secondary: Public
3.63 km
G L Roberts Collegiate and Vocational Institute
Secondary: Public
4.33 km
Monsignor John Pereyma Catholic Secondary School
Secondary: Catholic
2.11 km
Eastdale Collegiate and Vocational Institute
Secondary: Public
1.56 km
O'Neill Collegiate and Vocational Institute
Secondary: Public
2.78 km














