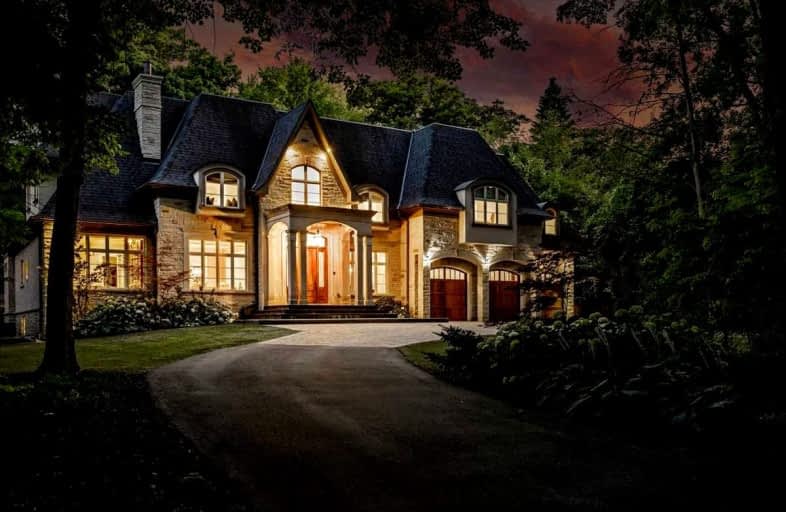Sold on Feb 07, 2023
Note: Property is not currently for sale or for rent.

-
Type: Detached
-
Style: 2-Storey
-
Size: 5000 sqft
-
Lot Size: 115.42 x 466.58 Feet
-
Age: 6-15 years
-
Taxes: $41,769 per year
-
Days on Site: 75 Days
-
Added: Nov 24, 2022 (2 months on market)
-
Updated:
-
Last Checked: 3 months ago
-
MLS®#: W5835921
-
Listed By: Royal lepage real estate services regan real estate, brokerage
Luxury & Sophistication Await In This Beautifully Crafted Home In Exclusive Gordon Woods. Tucked Away Amongst Soaring Treelines, This Private Estate Is Situated On A Rarely Offered Premium 115 X 467 Ft Lot. Designed By David Small & Built By Rossini Homes, This Estate Offers Nearly 14,000 Sqft Of Liveable Space, Showcasing Distinguished Principal Rms & Picturesque Windows, Soaring 20' Cathedral Ceilings & Luxurious Millwork. The Bella Designed Kitchen & Breathtaking Great Room Overlook The Backyard. The Eatery Offers Breakfast Area, Premium Appliances, Lrg Island, 3 Pantries & B/I Coffee Area. 2 Main Level Executive Offices. Primary Br Retreat W/Spa Ensuite W/Oversized Soaker Tub, Steam Shower, Heated Floors, Bespoke Vanity & Cabinets. Lrg Dressing Rm W/Custom Built-Ins & Vanity Station. All Brs W/Picture Windows, W/In Closets & Ensuites. 3rd Den Can Be Used As 6th Br. Lower Level Offers Lrg Rec Room W/Bar, Gas Fireplace, B/I Speakers & W/U To Backyard, Gym, Games Room & Home Theatre.
Extras
Nanny/Inlaw Suite W/Ensuite & Roughed-In For A Kitchenette. Backyard Retreat W/Covered Muskoka Patio W/ Indiana Limestone, Cedar Ceiling Accents, B/I Gas Bbq & Prep Area, Gas Fireplace, Inground Saltwater Swimming Pool & W/U From Basement.
Property Details
Facts for 2160 Gordon Drive, Mississauga
Status
Days on Market: 75
Last Status: Sold
Sold Date: Feb 07, 2023
Closed Date: May 19, 2023
Expiry Date: Feb 21, 2023
Sold Price: $6,400,000
Unavailable Date: Feb 07, 2023
Input Date: Nov 24, 2022
Prior LSC: Listing with no contract changes
Property
Status: Sale
Property Type: Detached
Style: 2-Storey
Size (sq ft): 5000
Age: 6-15
Area: Mississauga
Community: Cooksville
Availability Date: Tbd
Inside
Bedrooms: 6
Bedrooms Plus: 1
Bathrooms: 9
Kitchens: 1
Rooms: 15
Den/Family Room: Yes
Air Conditioning: Central Air
Fireplace: Yes
Laundry Level: Main
Central Vacuum: Y
Washrooms: 9
Building
Basement: Finished
Basement 2: Walk-Up
Heat Type: Forced Air
Heat Source: Gas
Exterior: Stone
Exterior: Stucco/Plaster
Elevator: N
Water Supply: Municipal
Special Designation: Unknown
Other Structures: Garden Shed
Parking
Driveway: Circular
Garage Spaces: 3
Garage Type: Built-In
Covered Parking Spaces: 15
Total Parking Spaces: 18
Fees
Tax Year: 2022
Tax Legal Description: Pt Lt 9 Pl E20 Toronto As In Vs135849 ; Mississaug
Taxes: $41,769
Highlights
Feature: Cul De Sac
Feature: Fenced Yard
Feature: Hospital
Feature: Wooded/Treed
Land
Cross Street: Hurontario St/Harbor
Municipality District: Mississauga
Fronting On: West
Pool: Inground
Sewer: Sewers
Lot Depth: 466.58 Feet
Lot Frontage: 115.42 Feet
Acres: .50-1.99
Zoning: Res
Additional Media
- Virtual Tour: https://www.youtube.com/watch?v=5zPWM2zzDYA
Rooms
Room details for 2160 Gordon Drive, Mississauga
| Type | Dimensions | Description |
|---|---|---|
| Kitchen Main | 3.23 x 6.76 | Breakfast Area, Centre Island, Pantry |
| Family Main | 6.76 x 7.26 | Cathedral Ceiling, Gas Fireplace, Wainscoting |
| Living Main | 4.27 x 5.16 | Picture Window, Fireplace, Hardwood Floor |
| Dining Main | 4.27 x 6.10 | Wall Sconce Lighting, Picture Window, Hardwood Floor |
| Office Main | 3.99 x 4.67 | Wainscoting, Picture Window, O/Looks Frontyard |
| Prim Bdrm 2nd | 5.79 x 7.61 | W/I Closet, 7 Pc Ensuite, Gas Fireplace |
| 2nd Br 2nd | 4.60 x 5.16 | 3 Pc Ensuite, W/I Closet, Hardwood Floor |
| 3rd Br 2nd | 4.19 x 5.41 | 4 Pc Ensuite, W/I Closet, Hardwood Floor |
| 4th Br 2nd | 4.57 x 5.72 | 3 Pc Ensuite, W/I Closet, Hardwood Floor |
| 5th Br 2nd | 3.91 x 6.12 | 3 Pc Ensuite, W/I Closet, Hardwood Floor |
| Rec Bsmt | 6.63 x 15.93 | Walk-Up, Wet Bar, Gas Fireplace |
| Br Bsmt | 4.32 x 4.34 | 3 Pc Ensuite, Broadloom, Large Window |

| XXXXXXXX | XXX XX, XXXX |
XXXX XXX XXXX |
$X,XXX,XXX |
| XXX XX, XXXX |
XXXXXX XXX XXXX |
$X,XXX,XXX | |
| XXXXXXXX | XXX XX, XXXX |
XXXXXXX XXX XXXX |
|
| XXX XX, XXXX |
XXXXXX XXX XXXX |
$X,XXX,XXX |
| XXXXXXXX XXXX | XXX XX, XXXX | $6,400,000 XXX XXXX |
| XXXXXXXX XXXXXX | XXX XX, XXXX | $6,999,999 XXX XXXX |
| XXXXXXXX XXXXXXX | XXX XX, XXXX | XXX XXXX |
| XXXXXXXX XXXXXX | XXX XX, XXXX | $7,499,900 XXX XXXX |

Kenollie Public School
Elementary: PublicQueen Elizabeth Senior Public School
Elementary: PublicSt Catherine of Siena School
Elementary: CatholicCamilla Road Senior Public School
Elementary: PublicFloradale Public School
Elementary: PublicCorsair Public School
Elementary: PublicSt Paul Secondary School
Secondary: CatholicT. L. Kennedy Secondary School
Secondary: PublicSt Martin Secondary School
Secondary: CatholicPort Credit Secondary School
Secondary: PublicCawthra Park Secondary School
Secondary: PublicFather Michael Goetz Secondary School
Secondary: Catholic- 9 bath
- 6 bed
- 5000 sqft
2217 Courrier Lane, Mississauga, Ontario • L5C 1V1 • Erindale


