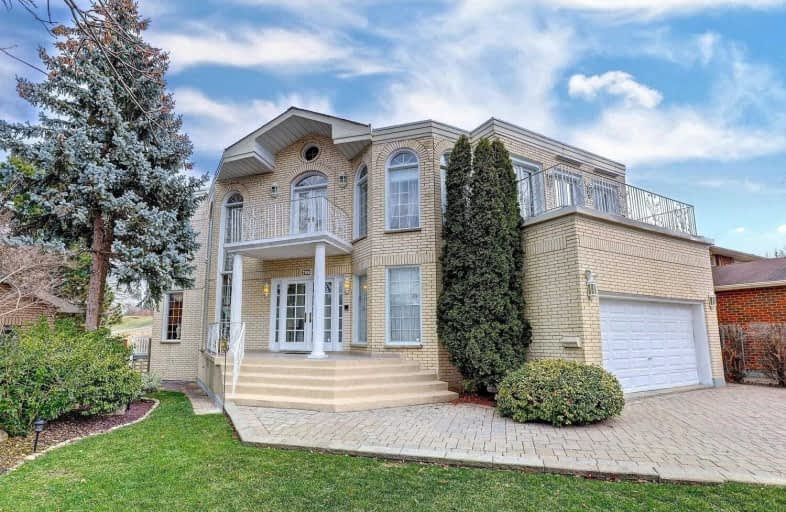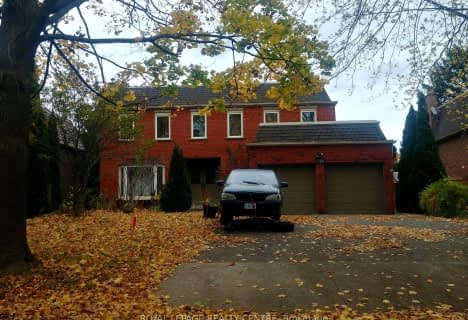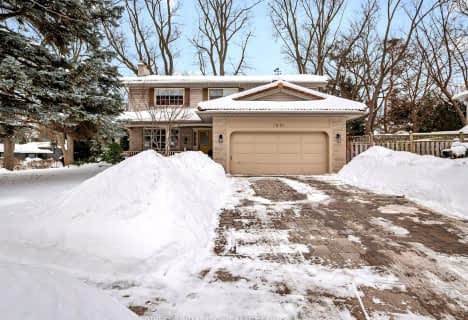Sold on Mar 19, 2021
Note: Property is not currently for sale or for rent.

-
Type: Detached
-
Style: 2-Storey
-
Size: 3500 sqft
-
Lot Size: 60.24 x 164.07 Feet
-
Age: 16-30 years
-
Taxes: $9,432 per year
-
Days on Site: 55 Days
-
Added: Jan 22, 2021 (1 month on market)
-
Updated:
-
Last Checked: 3 months ago
-
MLS®#: W5092108
-
Listed By: Royal lepage real estate services loretta phinney, brokerage
Spacious Custom Build In Exclusive Sherwood Forest On Rare, Large Pie Shaped, Private Lot Backing On To Springbank Meadows Park. Unique Home Boasts Multiple Walkouts From Main & Lower Lvls Showcasing Beautiful Views Of Vast Parkland & Trails. The Oversized Windows, Garden Doors, & Skylights Allow Sunlight To Pour In Throughout. Offering Over 5600 Sq Ft Of Living Space W/4 Large Bedroom & 4 Baths. Walkout Bsmnt W/Flex Spc.Great Opportunity! Not To Be Missed!
Extras
Stove, Paneled Fridge, B/I Dishwasher, B/I Microwave, Front Load Washer/Dryer, Solar Panels (Generating Monthly Revenue) All Elf's & Window Coverings. Excl 2 Hwt (Rentals)
Property Details
Facts for 2179 Robin Drive, Mississauga
Status
Days on Market: 55
Last Status: Sold
Sold Date: Mar 19, 2021
Closed Date: Jun 30, 2021
Expiry Date: May 15, 2021
Sold Price: $2,000,000
Unavailable Date: Mar 19, 2021
Input Date: Jan 22, 2021
Property
Status: Sale
Property Type: Detached
Style: 2-Storey
Size (sq ft): 3500
Age: 16-30
Area: Mississauga
Community: Sheridan
Availability Date: Tba180
Inside
Bedrooms: 5
Bathrooms: 4
Kitchens: 1
Rooms: 11
Den/Family Room: Yes
Air Conditioning: Central Air
Fireplace: Yes
Washrooms: 4
Building
Basement: Fin W/O
Heat Type: Forced Air
Heat Source: Gas
Exterior: Brick
Water Supply: Municipal
Special Designation: Unknown
Parking
Driveway: Private
Garage Spaces: 2
Garage Type: Attached
Covered Parking Spaces: 6
Total Parking Spaces: 8
Fees
Tax Year: 2020
Tax Legal Description: Pcl 20-1, Sec 43M515 ; Lot 20 Plan 43M515 ; Missis
Taxes: $9,432
Highlights
Feature: Park
Feature: Place Of Worship
Feature: Public Transit
Land
Cross Street: Mississauga Rd / Sev
Municipality District: Mississauga
Fronting On: East
Pool: None
Sewer: Sewers
Lot Depth: 164.07 Feet
Lot Frontage: 60.24 Feet
Additional Media
- Virtual Tour: https://tours.jmacphotography.ca/1757148?idx=1
Rooms
Room details for 2179 Robin Drive, Mississauga
| Type | Dimensions | Description |
|---|---|---|
| Living Main | 5.08 x 7.77 | Overlook Greenbelt, Hardwood Floor, W/O To Deck |
| Dining Main | 4.01 x 5.31 | Fireplace, Hardwood Floor, W/O To Deck |
| Kitchen Main | 4.70 x 6.55 | Breakfast Area, Hardwood Floor, B/I Appliances |
| Family Main | 3.84 x 4.70 | Overlook Greenbelt, Hardwood Floor, W/O To Deck |
| Master 2nd | 5.18 x 5.26 | 4 Pc Ensuite, W/I Closet, W/O To Balcony |
| Br 2nd | 3.10 x 5.59 | Large Closet, Broadloom, W/O To Balcony |
| Br 2nd | 3.58 x 5.28 | Large Closet, Broadloom, W/O To Balcony |
| Br 2nd | 4.39 x 4.42 | Large Closet, Broadloom, W/O To Balcony |
| Rec Lower | 4.80 x 7.01 | Fireplace, Broadloom, W/O To Yard |
| Media/Ent Lower | 3.86 x 5.44 | 3 Pc Bath, Broadloom, W/O To Yard |
| Br Lower | 3.76 x 6.68 | Large Closet, Broadloom, W/O To Yard |
| XXXXXXXX | XXX XX, XXXX |
XXXX XXX XXXX |
$X,XXX,XXX |
| XXX XX, XXXX |
XXXXXX XXX XXXX |
$X,XXX,XXX | |
| XXXXXXXX | XXX XX, XXXX |
XXXXXXX XXX XXXX |
|
| XXX XX, XXXX |
XXXXXX XXX XXXX |
$X,XXX,XXX | |
| XXXXXXXX | XXX XX, XXXX |
XXXXXXX XXX XXXX |
|
| XXX XX, XXXX |
XXXXXX XXX XXXX |
$X,XXX,XXX | |
| XXXXXXXX | XXX XX, XXXX |
XXXXXXX XXX XXXX |
|
| XXX XX, XXXX |
XXXXXX XXX XXXX |
$X,XXX,XXX |
| XXXXXXXX XXXX | XXX XX, XXXX | $2,000,000 XXX XXXX |
| XXXXXXXX XXXXXX | XXX XX, XXXX | $2,050,000 XXX XXXX |
| XXXXXXXX XXXXXXX | XXX XX, XXXX | XXX XXXX |
| XXXXXXXX XXXXXX | XXX XX, XXXX | $1,998,880 XXX XXXX |
| XXXXXXXX XXXXXXX | XXX XX, XXXX | XXX XXXX |
| XXXXXXXX XXXXXX | XXX XX, XXXX | $2,175,000 XXX XXXX |
| XXXXXXXX XXXXXXX | XXX XX, XXXX | XXX XXXX |
| XXXXXXXX XXXXXX | XXX XX, XXXX | $1,995,000 XXX XXXX |

Oakridge Public School
Elementary: PublicSt Louis School
Elementary: CatholicÉcole élémentaire Horizon Jeunesse
Elementary: PublicHillcrest Public School
Elementary: PublicSheridan Park Public School
Elementary: PublicWhiteoaks Public School
Elementary: PublicErindale Secondary School
Secondary: PublicClarkson Secondary School
Secondary: PublicIona Secondary School
Secondary: CatholicThe Woodlands Secondary School
Secondary: PublicLorne Park Secondary School
Secondary: PublicSt Martin Secondary School
Secondary: Catholic- 4 bath
- 5 bed
1768 Sherwood Forrest Circle, Mississauga, Ontario • L5K 2H6 • Sheridan
- 4 bath
- 5 bed
- 2500 sqft
1601 Calumet Place, Mississauga, Ontario • L5J 3B1 • Lorne Park
- 6 bath
- 5 bed
- 3500 sqft
1207 Lorne Park Road, Mississauga, Ontario • L5H 3A7 • Lorne Park





