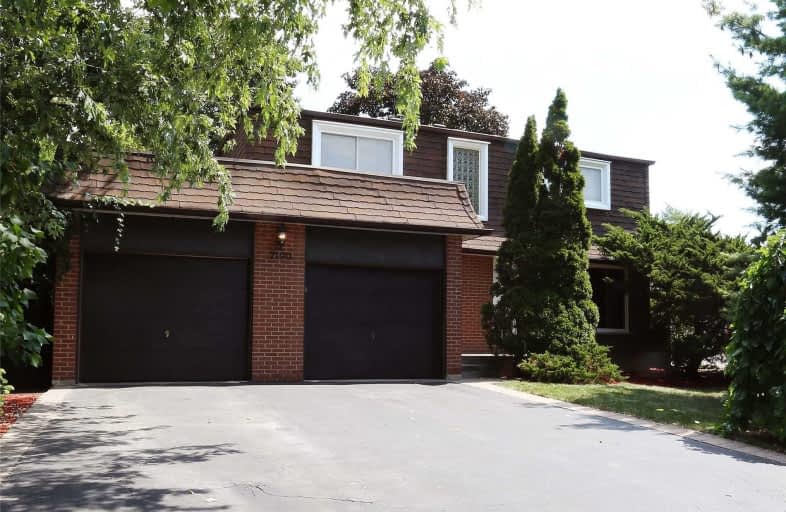
St Louis School
Elementary: Catholic
1.49 km
École élémentaire Horizon Jeunesse
Elementary: Public
1.44 km
Homelands Senior Public School
Elementary: Public
0.95 km
Hillcrest Public School
Elementary: Public
1.29 km
Sheridan Park Public School
Elementary: Public
0.85 km
St Francis of Assisi School
Elementary: Catholic
1.25 km
Erindale Secondary School
Secondary: Public
1.58 km
Clarkson Secondary School
Secondary: Public
2.65 km
Iona Secondary School
Secondary: Catholic
1.00 km
The Woodlands Secondary School
Secondary: Public
4.08 km
Lorne Park Secondary School
Secondary: Public
2.59 km
St Martin Secondary School
Secondary: Catholic
3.71 km




