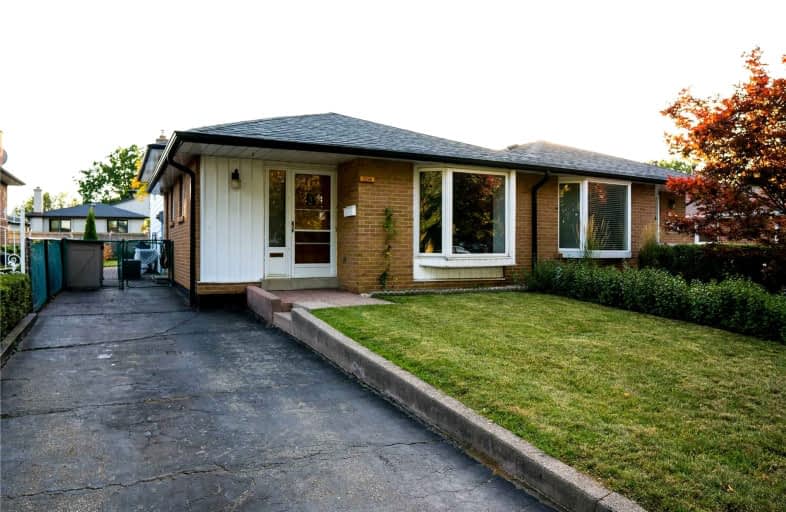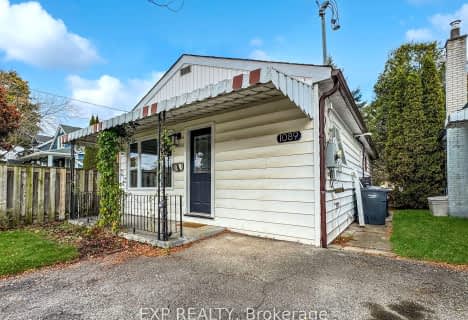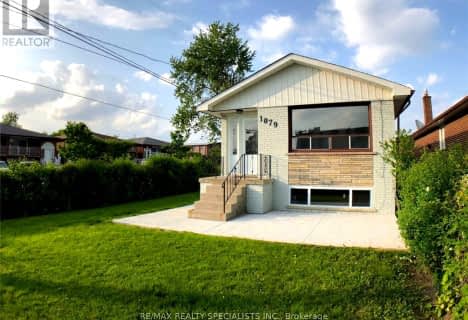
Westacres Public School
Elementary: Public
0.92 km
Dixie Public School
Elementary: Public
1.85 km
St Edmund Separate School
Elementary: Catholic
0.16 km
Munden Park Public School
Elementary: Public
1.99 km
Allan A Martin Senior Public School
Elementary: Public
1.66 km
Tomken Road Senior Public School
Elementary: Public
1.76 km
Peel Alternative South
Secondary: Public
1.33 km
Peel Alternative South ISR
Secondary: Public
1.33 km
St Paul Secondary School
Secondary: Catholic
2.37 km
Gordon Graydon Memorial Secondary School
Secondary: Public
1.42 km
Applewood Heights Secondary School
Secondary: Public
2.38 km
Cawthra Park Secondary School
Secondary: Public
2.45 km













