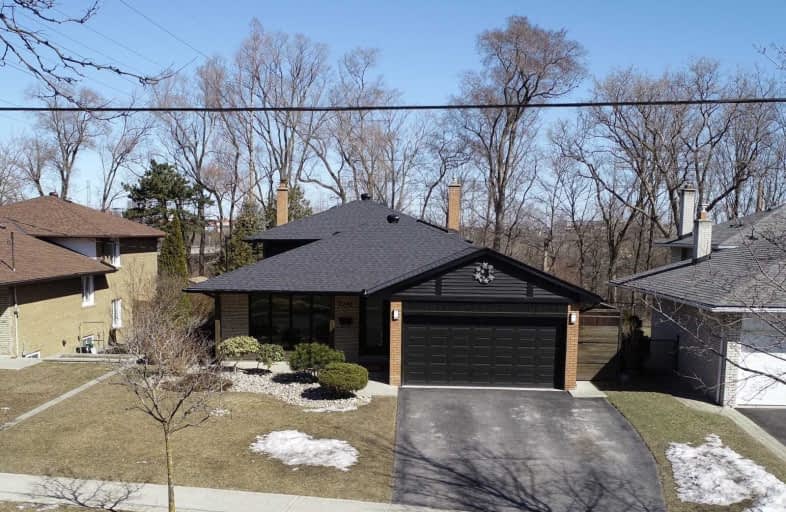
Lanor Junior Middle School
Elementary: Public
1.83 km
Westacres Public School
Elementary: Public
2.36 km
St Edmund Separate School
Elementary: Catholic
1.31 km
St Alfred School
Elementary: Catholic
2.08 km
Sir Adam Beck Junior School
Elementary: Public
1.72 km
Brian W. Fleming Public School
Elementary: Public
1.90 km
Peel Alternative South
Secondary: Public
2.47 km
Etobicoke Year Round Alternative Centre
Secondary: Public
3.11 km
Peel Alternative South ISR
Secondary: Public
2.47 km
St Paul Secondary School
Secondary: Catholic
3.47 km
Gordon Graydon Memorial Secondary School
Secondary: Public
2.53 km
Glenforest Secondary School
Secondary: Public
2.89 km














