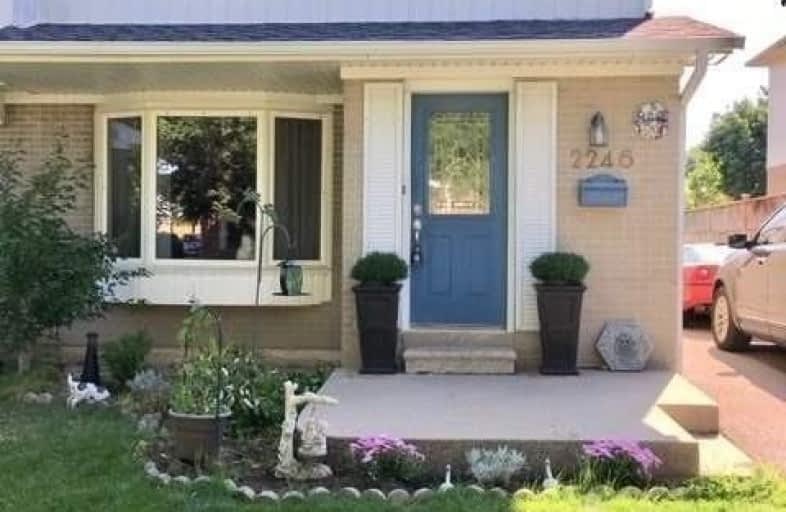
St Mark Separate School
Elementary: Catholic
1.38 km
ÉÉC Saint-Jean-Baptiste
Elementary: Catholic
1.05 km
Sawmill Valley Public School
Elementary: Public
1.47 km
Brookmede Public School
Elementary: Public
0.30 km
Erin Mills Middle School
Elementary: Public
0.74 km
St Margaret of Scotland School
Elementary: Catholic
0.41 km
Erindale Secondary School
Secondary: Public
0.99 km
Iona Secondary School
Secondary: Catholic
3.28 km
The Woodlands Secondary School
Secondary: Public
3.66 km
Loyola Catholic Secondary School
Secondary: Catholic
3.07 km
John Fraser Secondary School
Secondary: Public
3.84 km
St Aloysius Gonzaga Secondary School
Secondary: Catholic
3.65 km


