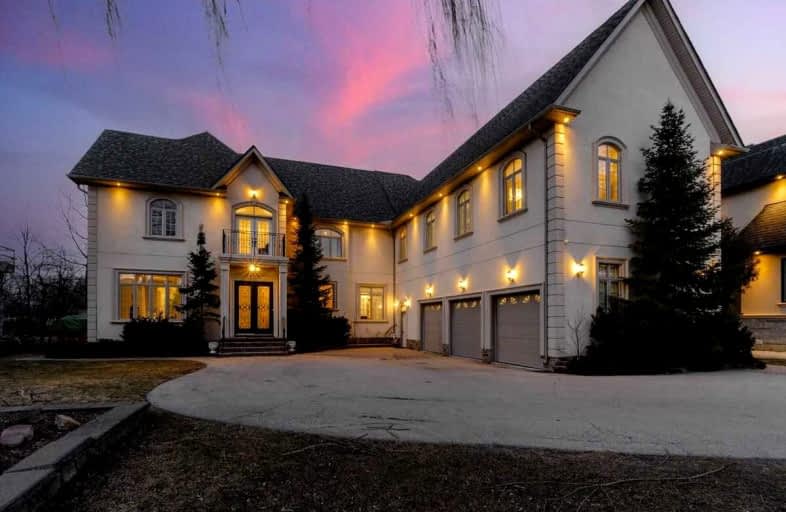
St Louis School
Elementary: CatholicÉcole élémentaire Horizon Jeunesse
Elementary: PublicHomelands Senior Public School
Elementary: PublicHillcrest Public School
Elementary: PublicSheridan Park Public School
Elementary: PublicSt Francis of Assisi School
Elementary: CatholicErindale Secondary School
Secondary: PublicClarkson Secondary School
Secondary: PublicIona Secondary School
Secondary: CatholicThe Woodlands Secondary School
Secondary: PublicLorne Park Secondary School
Secondary: PublicSt Martin Secondary School
Secondary: Catholic- 6 bath
- 5 bed
- 3500 sqft
1301 Lindburgh Court, Mississauga, Ontario • L5H 4J2 • Lorne Park
- 7 bath
- 5 bed
- 5000 sqft
1560 Lorne Wood Road, Mississauga, Ontario • L5H 3G3 • Lorne Park








