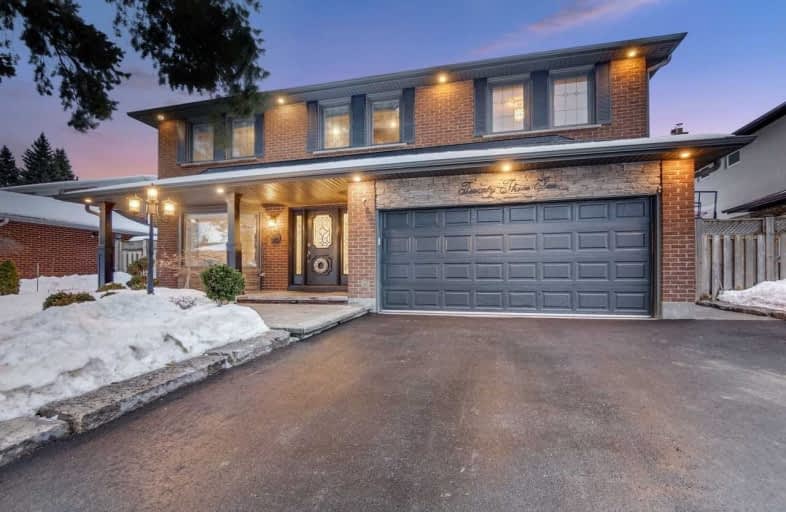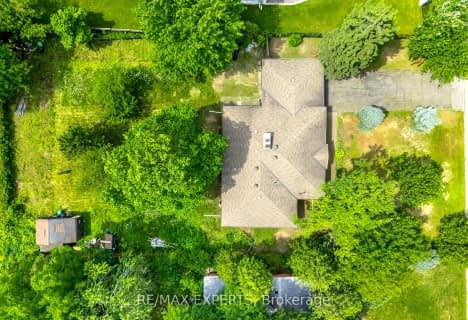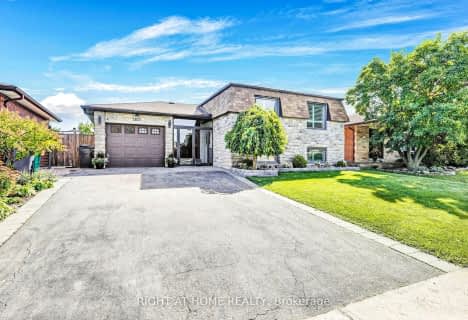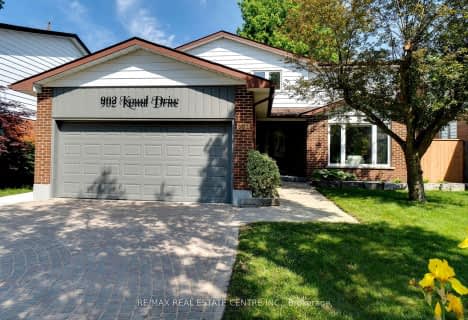
Mary Fix Catholic School
Elementary: Catholic
0.65 km
St Jerome Separate School
Elementary: Catholic
1.09 km
Father Daniel Zanon Elementary School
Elementary: Catholic
1.53 km
Cashmere Avenue Public School
Elementary: Public
0.69 km
St Catherine of Siena School
Elementary: Catholic
1.42 km
Floradale Public School
Elementary: Public
0.97 km
T. L. Kennedy Secondary School
Secondary: Public
2.06 km
The Woodlands Secondary School
Secondary: Public
2.41 km
Lorne Park Secondary School
Secondary: Public
3.56 km
St Martin Secondary School
Secondary: Catholic
1.60 km
Port Credit Secondary School
Secondary: Public
2.36 km
Father Michael Goetz Secondary School
Secondary: Catholic
2.54 km
$
$2,125,000
- 3 bath
- 3 bed
- 2000 sqft
551 Cochise Crescent, Mississauga, Ontario • L5H 1Y3 • Lorne Park
$
$2,050,000
- 4 bath
- 4 bed
- 3000 sqft
1246 Saginaw Crescent, Mississauga, Ontario • L5H 3W6 • Lorne Park
$
$1,899,000
- 2 bath
- 4 bed
- 2000 sqft
43/45 Broadview Avenue, Mississauga, Ontario • L5H 2S8 • Port Credit














