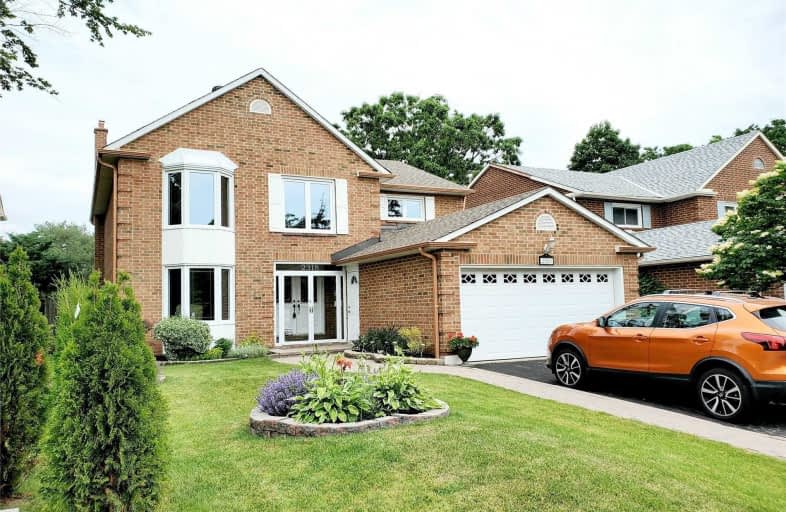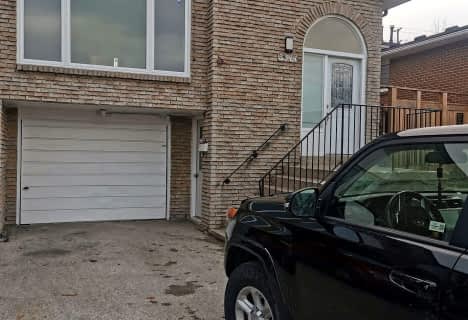
St Mark Separate School
Elementary: Catholic
0.90 km
St Clare School
Elementary: Catholic
1.08 km
St Rose of Lima Separate School
Elementary: Catholic
1.01 km
Sawmill Valley Public School
Elementary: Public
0.78 km
Erin Mills Middle School
Elementary: Public
1.31 km
Credit Valley Public School
Elementary: Public
1.33 km
Erindale Secondary School
Secondary: Public
2.54 km
Loyola Catholic Secondary School
Secondary: Catholic
3.57 km
St Joseph Secondary School
Secondary: Catholic
4.03 km
John Fraser Secondary School
Secondary: Public
2.24 km
Rick Hansen Secondary School
Secondary: Public
3.92 km
St Aloysius Gonzaga Secondary School
Secondary: Catholic
2.21 km



