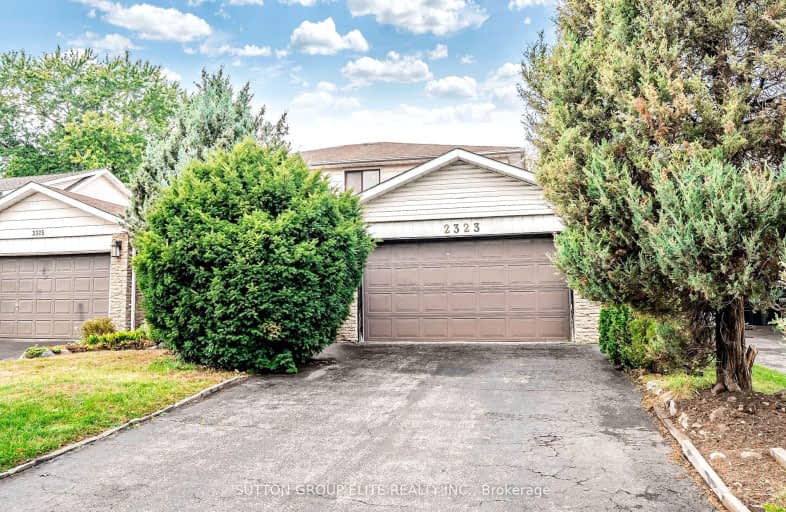
Video Tour
Somewhat Walkable
- Some errands can be accomplished on foot.
53
/100
Some Transit
- Most errands require a car.
42
/100
Bikeable
- Some errands can be accomplished on bike.
58
/100

Westacres Public School
Elementary: Public
0.77 km
Clifton Public School
Elementary: Public
0.93 km
Munden Park Public School
Elementary: Public
0.51 km
St Timothy School
Elementary: Catholic
1.04 km
Camilla Road Senior Public School
Elementary: Public
1.34 km
Corsair Public School
Elementary: Public
1.22 km
Peel Alternative South
Secondary: Public
1.53 km
Peel Alternative South ISR
Secondary: Public
1.53 km
St Paul Secondary School
Secondary: Catholic
2.04 km
Gordon Graydon Memorial Secondary School
Secondary: Public
1.60 km
Applewood Heights Secondary School
Secondary: Public
2.41 km
Cawthra Park Secondary School
Secondary: Public
1.97 km
-
Brentwood Park
496 Karen Pk Cres, Mississauga ON 2.5km -
Mississauga Valley Park
1275 Mississauga Valley Blvd, Mississauga ON L5A 3R8 2.71km -
Marie Curtis Park
40 2nd St, Etobicoke ON M8V 2X3 3.83km
-
CIBC
5 Dundas St E (at Hurontario St.), Mississauga ON L5A 1V9 2.14km -
TD Bank Financial Group
689 Evans Ave, Etobicoke ON M9C 1A2 3.65km -
TD Bank Financial Group
100 City Centre Dr (in Square One Shopping Centre), Mississauga ON L5B 2C9 4.02km



