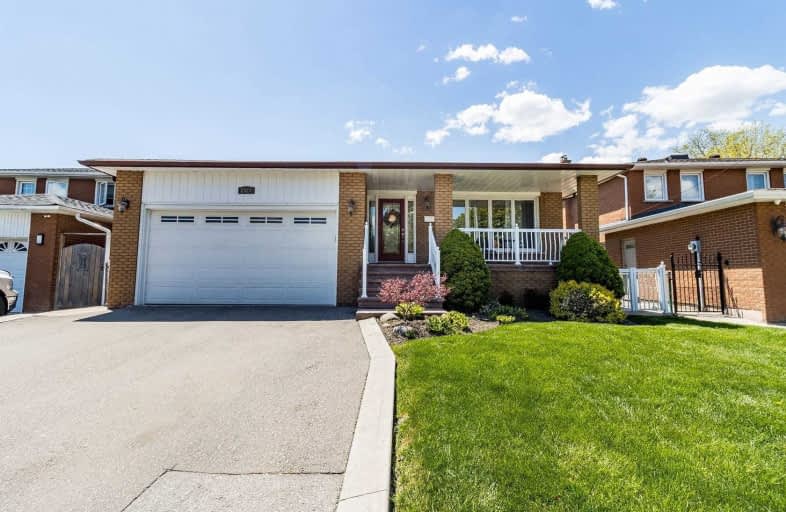
Westacres Public School
Elementary: Public
0.57 km
Clifton Public School
Elementary: Public
1.15 km
Munden Park Public School
Elementary: Public
0.55 km
St Timothy School
Elementary: Catholic
1.17 km
Camilla Road Senior Public School
Elementary: Public
1.45 km
Corsair Public School
Elementary: Public
1.33 km
Peel Alternative South
Secondary: Public
1.26 km
Peel Alternative South ISR
Secondary: Public
1.26 km
St Paul Secondary School
Secondary: Catholic
1.80 km
Gordon Graydon Memorial Secondary School
Secondary: Public
1.34 km
Port Credit Secondary School
Secondary: Public
2.72 km
Cawthra Park Secondary School
Secondary: Public
1.74 km














