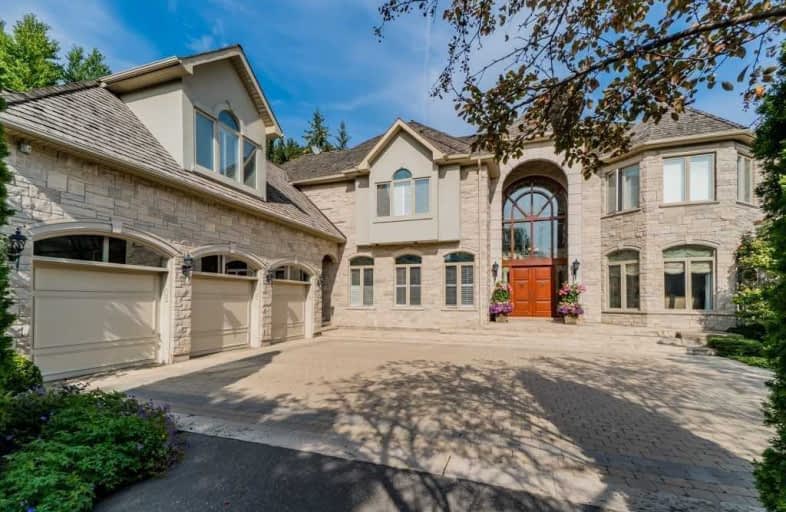
Oakridge Public School
Elementary: Public
1.66 km
Homelands Senior Public School
Elementary: Public
1.88 km
ÉÉC Saint-Jean-Baptiste
Elementary: Catholic
1.30 km
Springfield Public School
Elementary: Public
2.26 km
Hillcrest Public School
Elementary: Public
1.71 km
Sheridan Park Public School
Elementary: Public
1.30 km
Erindale Secondary School
Secondary: Public
1.11 km
Clarkson Secondary School
Secondary: Public
3.71 km
Iona Secondary School
Secondary: Catholic
1.90 km
The Woodlands Secondary School
Secondary: Public
2.91 km
Lorne Park Secondary School
Secondary: Public
2.37 km
St Martin Secondary School
Secondary: Catholic
2.59 km


