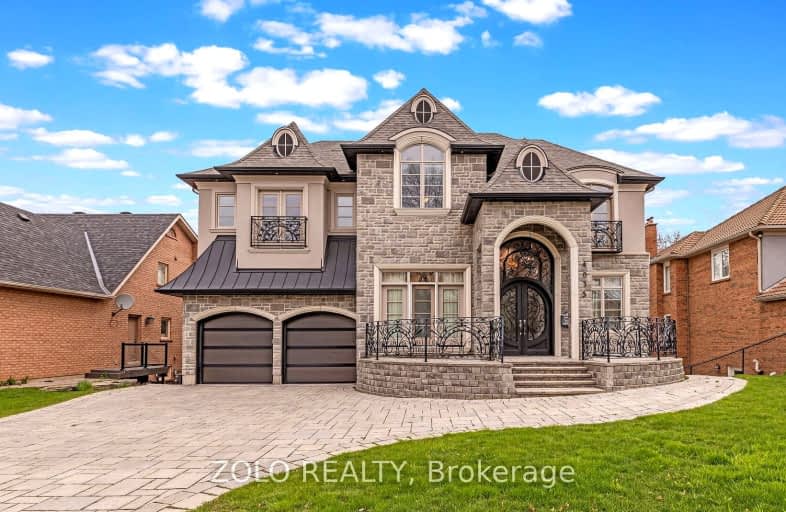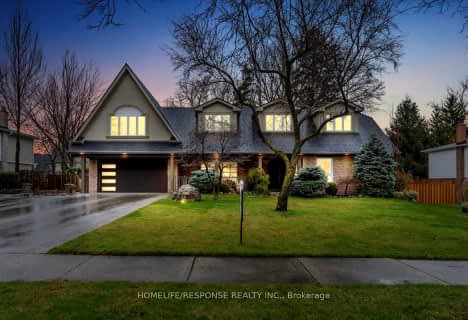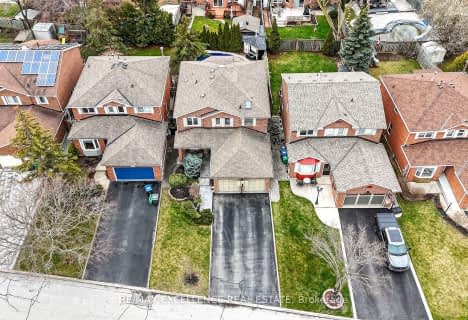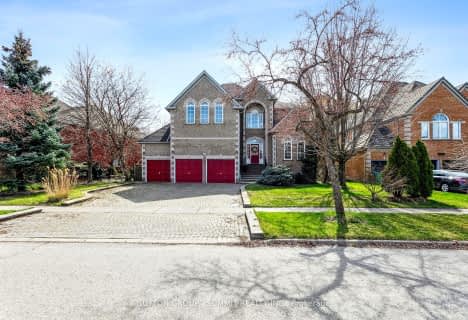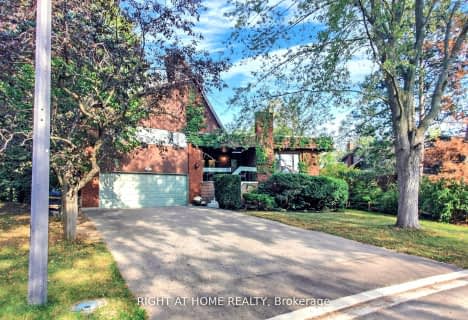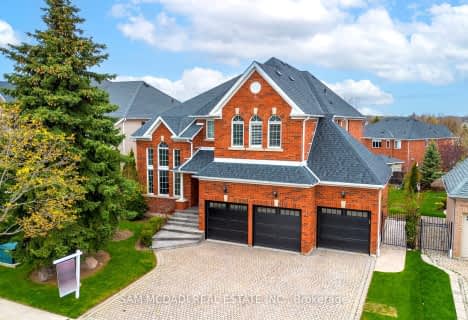Car-Dependent
- Almost all errands require a car.
Some Transit
- Most errands require a car.
Somewhat Bikeable
- Most errands require a car.

St Mark Separate School
Elementary: CatholicÉÉC Saint-Jean-Baptiste
Elementary: CatholicSawmill Valley Public School
Elementary: PublicBrookmede Public School
Elementary: PublicQueenston Drive Public School
Elementary: PublicErin Mills Middle School
Elementary: PublicErindale Secondary School
Secondary: PublicThe Woodlands Secondary School
Secondary: PublicSt Joseph Secondary School
Secondary: CatholicJohn Fraser Secondary School
Secondary: PublicRick Hansen Secondary School
Secondary: PublicSt Aloysius Gonzaga Secondary School
Secondary: Catholic-
Pheasant Run Park
4160 Pheasant Run, Mississauga ON L5L 2C4 2.09km -
Sugar Maple Woods Park
3.71km -
O'Connor park
Bala Dr, Mississauga ON 4.94km
-
Scotiabank
5100 Erin Mills Pky (at Eglinton Ave W), Mississauga ON L5M 4Z5 2.6km -
BMO Bank of Montreal
2825 Eglinton Ave W (btwn Glen Erin Dr. & Plantation Pl.), Mississauga ON L5M 6J3 2.76km -
RBC Royal Bank
189 Queen St S (at Maiden Ln.), Mississauga ON L5M 1L4 3.98km
- 5 bath
- 5 bed
- 3500 sqft
5351 Forest Ridge Drive East, Mississauga, Ontario • L5M 5B4 • Central Erin Mills
- 5 bath
- 4 bed
- 3500 sqft
5069 Montclair Drive, Mississauga, Ontario • L5M 5A7 • Central Erin Mills
- 6 bath
- 4 bed
- 3500 sqft
2360 Silverwood Drive, Mississauga, Ontario • L5M 5B3 • Central Erin Mills
- 5 bath
- 4 bed
- 3500 sqft
5199 Symphony Court, Mississauga, Ontario • L5M 2M9 • Central Erin Mills
- 5 bath
- 5 bed
- 3500 sqft
5331 Roanoke Court, Mississauga, Ontario • L5M 5H8 • Central Erin Mills
- 5 bath
- 5 bed
- 5000 sqft
2166 Erin Centre Boulevard, Mississauga, Ontario • L5M 5H8 • Central Erin Mills
- 5 bath
- 4 bed
5381 Forest Hill Drive, Mississauga, Ontario • L5M 6G9 • Central Erin Mills
