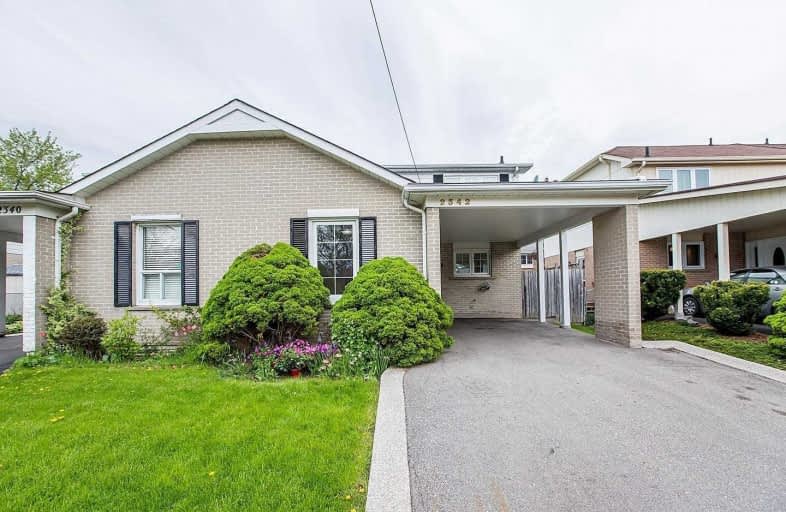
St Mark Separate School
Elementary: Catholic
1.41 km
ÉÉC Saint-Jean-Baptiste
Elementary: Catholic
1.19 km
Sawmill Valley Public School
Elementary: Public
1.50 km
Brookmede Public School
Elementary: Public
0.42 km
Erin Mills Middle School
Elementary: Public
0.64 km
St Margaret of Scotland School
Elementary: Catholic
0.49 km
Erindale Secondary School
Secondary: Public
1.14 km
Iona Secondary School
Secondary: Catholic
3.37 km
The Woodlands Secondary School
Secondary: Public
3.78 km
Loyola Catholic Secondary School
Secondary: Catholic
2.93 km
John Fraser Secondary School
Secondary: Public
3.75 km
St Aloysius Gonzaga Secondary School
Secondary: Catholic
3.55 km


