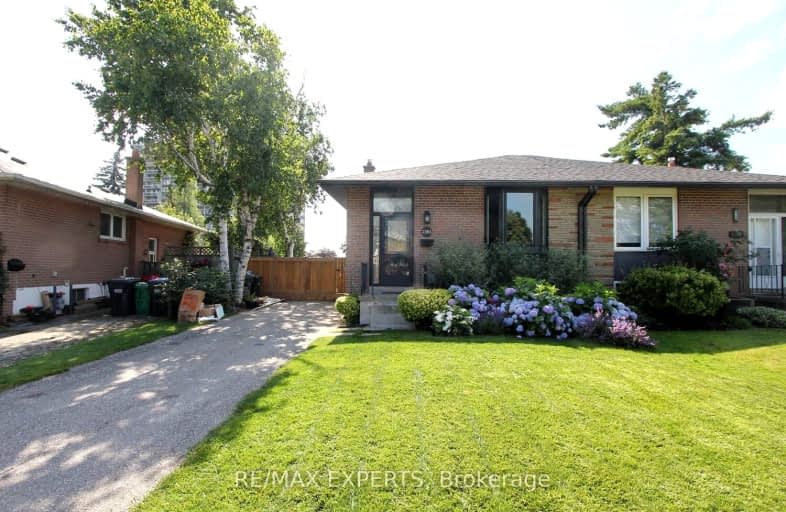Somewhat Walkable
- Some errands can be accomplished on foot.
69
/100
Some Transit
- Most errands require a car.
46
/100
Somewhat Bikeable
- Most errands require a car.
49
/100

Hillside Public School Public School
Elementary: Public
0.68 km
St Helen Separate School
Elementary: Catholic
0.96 km
St Louis School
Elementary: Catholic
0.37 km
École élémentaire Horizon Jeunesse
Elementary: Public
0.46 km
Hillcrest Public School
Elementary: Public
1.36 km
James W. Hill Public School
Elementary: Public
1.74 km
Erindale Secondary School
Secondary: Public
3.02 km
Clarkson Secondary School
Secondary: Public
1.20 km
Iona Secondary School
Secondary: Catholic
0.69 km
Lorne Park Secondary School
Secondary: Public
2.76 km
St Martin Secondary School
Secondary: Catholic
4.81 km
Oakville Trafalgar High School
Secondary: Public
4.65 km


