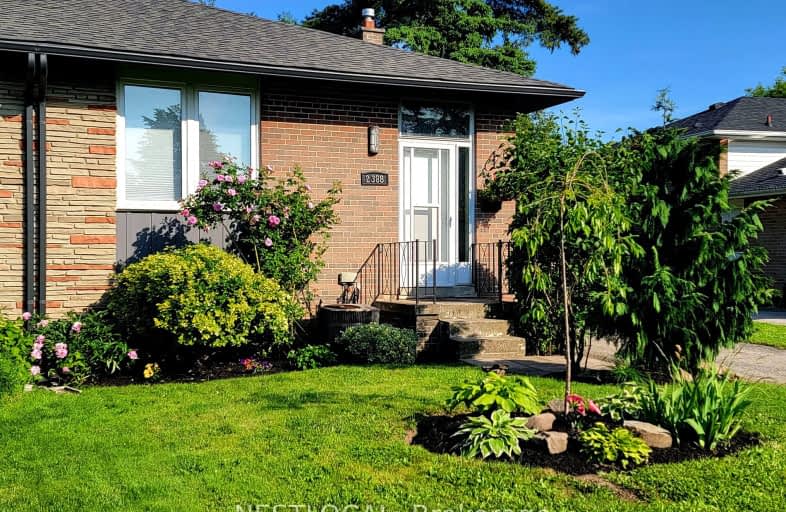
3D Walkthrough
Somewhat Walkable
- Some errands can be accomplished on foot.
69
/100
Some Transit
- Most errands require a car.
46
/100
Somewhat Bikeable
- Most errands require a car.
47
/100

Hillside Public School Public School
Elementary: Public
0.67 km
St Helen Separate School
Elementary: Catholic
0.95 km
St Louis School
Elementary: Catholic
0.38 km
École élémentaire Horizon Jeunesse
Elementary: Public
0.47 km
Hillcrest Public School
Elementary: Public
1.37 km
James W. Hill Public School
Elementary: Public
1.73 km
Erindale Secondary School
Secondary: Public
3.03 km
Clarkson Secondary School
Secondary: Public
1.19 km
Iona Secondary School
Secondary: Catholic
0.70 km
Lorne Park Secondary School
Secondary: Public
2.77 km
St Martin Secondary School
Secondary: Catholic
4.82 km
Oakville Trafalgar High School
Secondary: Public
4.64 km
-
Lakeside Leash Free Park
2424 Lakeshore Rd W, Mississauga ON L5J 1K4 3.6km -
Erindale Park
1695 Dundas St W (btw Mississauga Rd. & Credit Woodlands), Mississauga ON L5C 1E3 4.54km -
Sawmill Creek
Sawmill Valley & Burnhamthorpe, Mississauga ON 4.6km
-
RBC Royal Bank
1910 Fowler Dr, Mississauga ON L5K 0A1 1.43km -
BMO Bank of Montreal
2825 Eglinton Ave W (btwn Glen Erin Dr. & Plantation Pl.), Mississauga ON L5M 6J3 6.72km -
TD Bank Financial Group
2955 Eglinton Ave W (Eglington Rd), Mississauga ON L5M 6J3 6.73km

