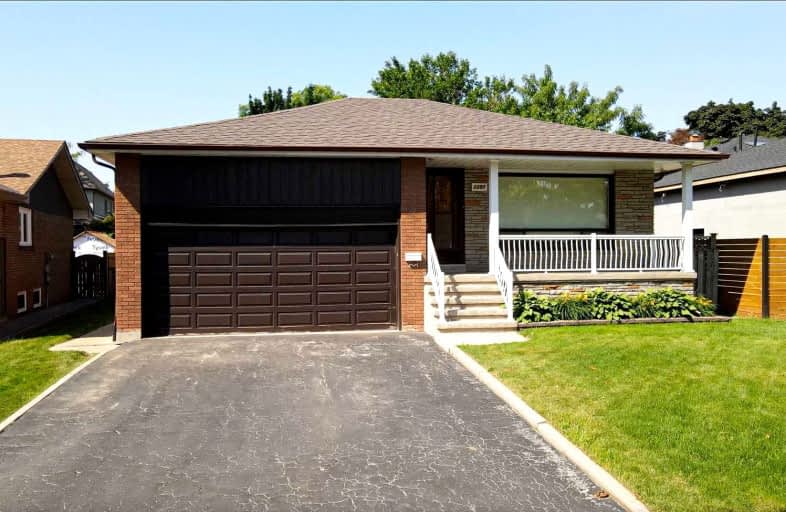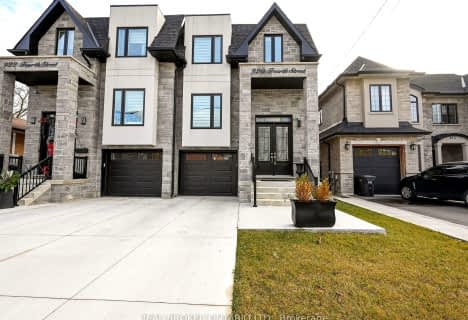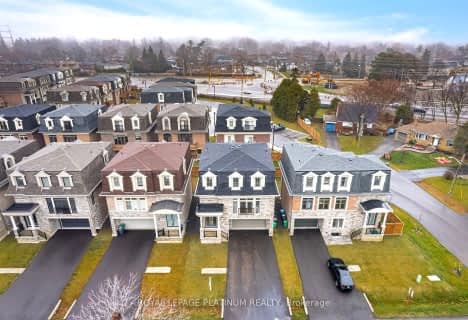
Westacres Public School
Elementary: PublicDixie Public School
Elementary: PublicSt Edmund Separate School
Elementary: CatholicSt Alfred School
Elementary: CatholicAllan A Martin Senior Public School
Elementary: PublicBrian W. Fleming Public School
Elementary: PublicPeel Alternative South
Secondary: PublicPeel Alternative South ISR
Secondary: PublicSt Paul Secondary School
Secondary: CatholicGordon Graydon Memorial Secondary School
Secondary: PublicGlenforest Secondary School
Secondary: PublicCawthra Park Secondary School
Secondary: Public- 3 bath
- 4 bed
- 2500 sqft
1856 Briarcrook Crescent, Mississauga, Ontario • L4X 1X4 • Applewood














