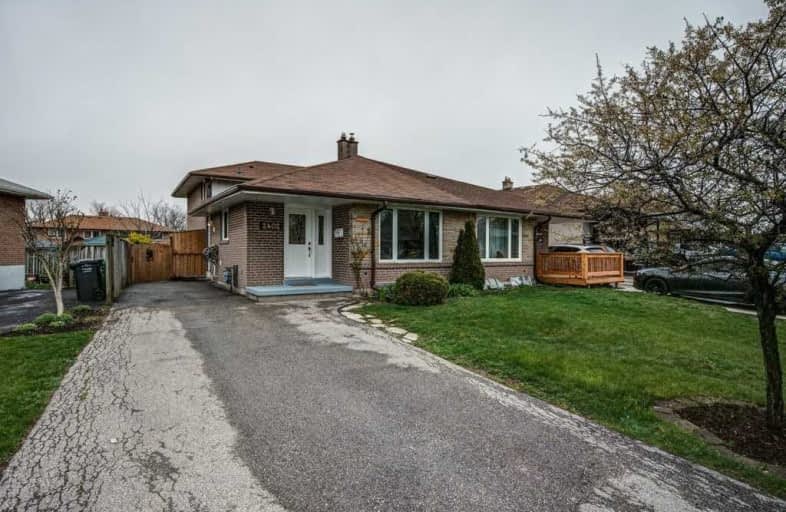Sold on May 20, 2021
Note: Property is not currently for sale or for rent.

-
Type: Semi-Detached
-
Style: Backsplit 3
-
Lot Size: 22.64 x 126.35 Feet
-
Age: No Data
-
Taxes: $3,034 per year
-
Days on Site: 14 Days
-
Added: May 06, 2021 (2 weeks on market)
-
Updated:
-
Last Checked: 3 months ago
-
MLS®#: W5223388
-
Listed By: Scott benson real estate inc., brokerage
Full Reno'd Semi Backsplit*2Kitchens*Separate Entrance For Lower Level*Oversized&Private Bckyrd*Updates-Engineered Hrdwd Flrs*New Kitch Cabinets&Counters*Potlights*New Baseboards&Trim*Bright Open Concept*Kitch-Ssappliances*Lots Cupboard Space*Island W/Seating*Spacious Master*2nd Bed&Full Bath W/Marble Tiles&Jacuzzi Tub*Lower Level 2More Bed*Laundry W/New Ceramic Tile*Sslaundry Tub&Overhead Cabinets*Bsmnt Offers Reno Kitch W/Ssappliances*Bed*Full Bath&Cold Rm*
Extras
Incl:Fridge, Stove, Microwave, Washer, Dryer, Light Fixtures, Basement Fridge & Stove**Excl:Window Coverings**Rental:Hot Water Heater**Showings:3 Occupants Inclu.Agent, Avoiding Touching Surfaces, Do Not Use Washroom,Remove Shoe&Wear Mask**
Property Details
Facts for 2402 Padstow Crescent, Mississauga
Status
Days on Market: 14
Last Status: Sold
Sold Date: May 20, 2021
Closed Date: Aug 05, 2021
Expiry Date: Jul 27, 2021
Sold Price: $920,000
Unavailable Date: May 20, 2021
Input Date: May 06, 2021
Property
Status: Sale
Property Type: Semi-Detached
Style: Backsplit 3
Area: Mississauga
Community: Clarkson
Availability Date: Flexible
Inside
Bedrooms: 4
Bedrooms Plus: 1
Bathrooms: 2
Kitchens: 1
Kitchens Plus: 1
Rooms: 8
Den/Family Room: No
Air Conditioning: Central Air
Fireplace: No
Washrooms: 2
Building
Basement: Finished
Heat Type: Forced Air
Heat Source: Gas
Exterior: Brick
Water Supply: Municipal
Special Designation: Unknown
Parking
Driveway: Pvt Double
Garage Type: None
Covered Parking Spaces: 5
Total Parking Spaces: 5
Fees
Tax Year: 2020
Tax Legal Description: Plan 672 Pt Lot 16
Taxes: $3,034
Land
Cross Street: Winston Churchill &
Municipality District: Mississauga
Fronting On: South
Pool: None
Sewer: Sewers
Lot Depth: 126.35 Feet
Lot Frontage: 22.64 Feet
Additional Media
- Virtual Tour: https://unbranded.youriguide.com/2402_padstow_crescent_mississauga_on/
Rooms
Room details for 2402 Padstow Crescent, Mississauga
| Type | Dimensions | Description |
|---|---|---|
| Living Main | 3.69 x 3.98 | |
| Dining Main | 2.88 x 3.20 | |
| Kitchen Main | 3.16 x 4.53 | |
| Br Main | 2.77 x 3.27 | |
| Br Main | 4.49 x 2.85 | |
| Laundry Main | 2.22 x 2.12 | |
| Master 2nd | 4.42 x 2.88 | |
| Br 2nd | 2.61 x 3.22 | |
| Br Bsmt | 3.61 x 4.58 | |
| Kitchen Bsmt | 2.43 x 3.26 | |
| Utility Bsmt | 2.19 x 2.34 | |
| Cold/Cant Bsmt | - |
| XXXXXXXX | XXX XX, XXXX |
XXXX XXX XXXX |
$XXX,XXX |
| XXX XX, XXXX |
XXXXXX XXX XXXX |
$XXX,XXX | |
| XXXXXXXX | XXX XX, XXXX |
XXXXXX XXX XXXX |
$X,XXX |
| XXX XX, XXXX |
XXXXXX XXX XXXX |
$X,XXX | |
| XXXXXXXX | XXX XX, XXXX |
XXXXXXX XXX XXXX |
|
| XXX XX, XXXX |
XXXXXX XXX XXXX |
$X,XXX |
| XXXXXXXX XXXX | XXX XX, XXXX | $920,000 XXX XXXX |
| XXXXXXXX XXXXXX | XXX XX, XXXX | $849,900 XXX XXXX |
| XXXXXXXX XXXXXX | XXX XX, XXXX | $2,175 XXX XXXX |
| XXXXXXXX XXXXXX | XXX XX, XXXX | $2,175 XXX XXXX |
| XXXXXXXX XXXXXXX | XXX XX, XXXX | XXX XXXX |
| XXXXXXXX XXXXXX | XXX XX, XXXX | $2,300 XXX XXXX |

Hillside Public School Public School
Elementary: PublicSt Helen Separate School
Elementary: CatholicSt Louis School
Elementary: CatholicÉcole élémentaire Horizon Jeunesse
Elementary: PublicHillcrest Public School
Elementary: PublicJames W. Hill Public School
Elementary: PublicErindale Secondary School
Secondary: PublicClarkson Secondary School
Secondary: PublicIona Secondary School
Secondary: CatholicLorne Park Secondary School
Secondary: PublicSt Martin Secondary School
Secondary: CatholicOakville Trafalgar High School
Secondary: Public

