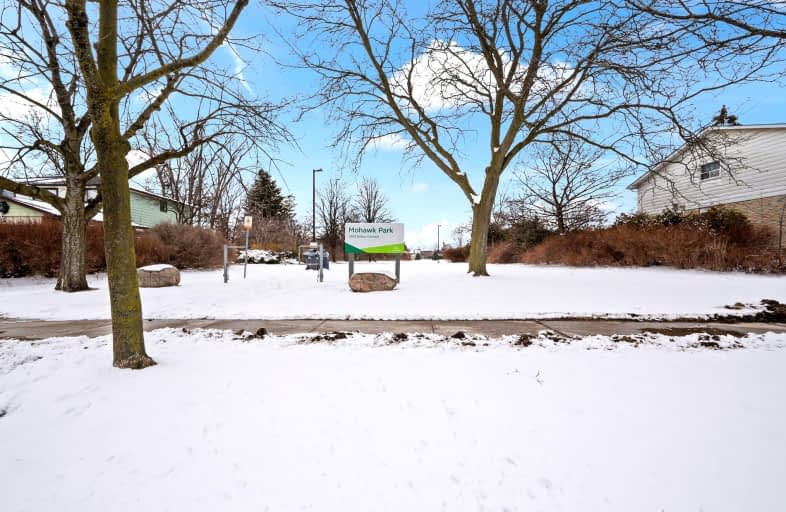Somewhat Walkable
- Some errands can be accomplished on foot.
Some Transit
- Most errands require a car.
Bikeable
- Some errands can be accomplished on bike.

Westacres Public School
Elementary: PublicClifton Public School
Elementary: PublicMunden Park Public School
Elementary: PublicSt Timothy School
Elementary: CatholicCamilla Road Senior Public School
Elementary: PublicCorsair Public School
Elementary: PublicPeel Alternative South
Secondary: PublicPeel Alternative South ISR
Secondary: PublicSt Paul Secondary School
Secondary: CatholicGordon Graydon Memorial Secondary School
Secondary: PublicPort Credit Secondary School
Secondary: PublicCawthra Park Secondary School
Secondary: Public-
OKO blu
755 Queensway E, Mississauga, ON L4Y 4C5 0.46km -
Le Royal Resto & Lounge
755 Queensway E, Mississauga, ON L4Y 4C5 0.5km -
Mama Rosa
589 North Service Road, Mississauga, ON L5A 1B2 0.64km
-
Tim Hortons
2427 Cawthra Rd, Mississauga, ON L5A 2X1 0.71km -
Starbucks
334 Dundas St E, Mississauga, ON L5A 1W9 1.33km -
Tim Hortons
799 Dundas St E, Mississauga, ON L4Y 2B7 1.34km
-
One Health Clubs
2021 Cliff Road, Mississauga, ON L5A 3N8 1.01km -
Huf Gym
700 Dundas Street East, Mississauga, ON L4Y 3Y5 1.12km -
Port Credit Athletics
579 Lakeshore Road E, Mississauga, ON L5G 1H9 2.59km
-
A Plus Pharmacy
801 Dundas Street E, Mississauga, ON L4Y 4G9 1.41km -
I D A Drug Store
255 Dundas Street E, Mississauga, ON L5A 1W8 1.5km -
Pecketts Drugs
60 Dundas St E, Mississauga, ON L5A 1W4 1.89km
-
Eggsmart
655 Queensway East, Mississauga, ON L5A 3X6 0.4km -
Le Royal Resto & Lounge
755 Queensway E, Mississauga, ON L4Y 4C5 0.5km -
Tut's Egyptian Street Food
755 Queensway E, Mississauga, ON L4Y 4C5 0.49km
-
Applewood Plaza
1077 N Service Rd, Applewood, ON L4Y 1A6 1.3km -
Mississauga Chinese Centre
888 Dundas Street E, Mississauga, ON L4Y 4G6 1.43km -
Newin Centre
2580 Shepard Avenue, Mississauga, ON L5A 4K3 1.93km
-
East Meats West Halal
2399 Cawthra Road, Mississauga, ON L5A 2W9 0.59km -
Al Premium Food Mart
888 Dundas Street E, Unit E5-8, Mississauga, ON L4Y 4G6 1.32km -
Oriental Food Centre
888 Dundas Street E, Mississauga, ON L4Y 4G6 1.43km
-
Dial a Bottle
3000 Hurontario Street, Mississauga, ON L5B 4M4 2.19km -
LCBO
25 Hillcrest Avenue, Mississauga, ON L5B 1R1 2.44km -
The Beer Store
420 Lakeshore Rd E, Mississauga, ON L5G 1H5 2.9km
-
Shell Gas Station
354 Dundas Street E, Mississauga, ON L5A 1X2 1.29km -
Tru Value
820 Dundas Street E, Mississauga, ON L4Y 2B6 1.31km -
Ready Honda
230 Dundas St E, Mississauga, ON L5A 1W9 1.5km
-
Cinéstarz
377 Burnhamthorpe Road E, Mississauga, ON L4Z 1C7 3.39km -
Central Parkway Cinema
377 Burnhamthorpe Road E, Central Parkway Mall, Mississauga, ON L5A 3Y1 3.27km -
Cineplex Odeon Corporation
100 City Centre Drive, Mississauga, ON L5B 2C9 3.91km
-
Cooksville Branch Library
3024 Hurontario Street, Mississauga, ON L5B 4M4 2.16km -
Lakeview Branch Library
1110 Atwater Avenue, Mississauga, ON L5E 1M9 2.3km -
Mississauga Valley Community Centre & Library
1275 Mississauga Valley Boulevard, Mississauga, ON L5A 3R8 2.9km
-
Pinewood Medical Centre
1471 Hurontario Street, Mississauga, ON L5G 3H5 2.37km -
Trillium Health Centre - Toronto West Site
150 Sherway Drive, Toronto, ON M9C 1A4 3.49km -
Queensway Care Centre
150 Sherway Drive, Etobicoke, ON M9C 1A4 3.48km
-
Gordon Lummiss Park
246 Paisley Blvd W, Mississauga ON L5B 3B4 2.69km -
Mississauga Valley Park
1275 Mississauga Valley Blvd, Mississauga ON L5A 3R8 2.8km -
Adamson Estate
850 Enola Ave, Mississauga ON L5G 4B2 3.22km
-
TD Bank Financial Group
2580 Hurontario St, Mississauga ON L5B 1N5 2.08km -
Scotiabank
2 Robert Speck Pky (Hurontario), Mississauga ON L4Z 1H8 3.84km -
RBC Royal Bank
100 City Centre Dr, Mississauga ON L5B 2C9 3.95km








