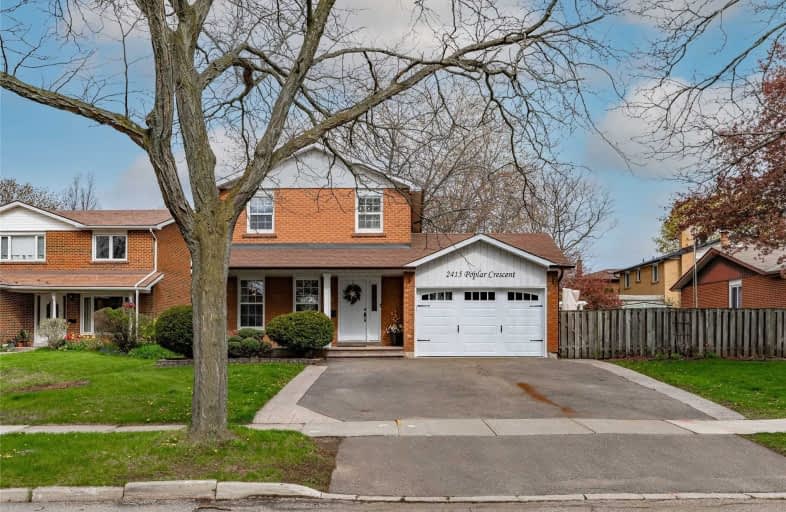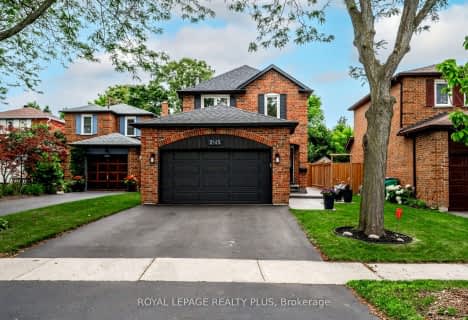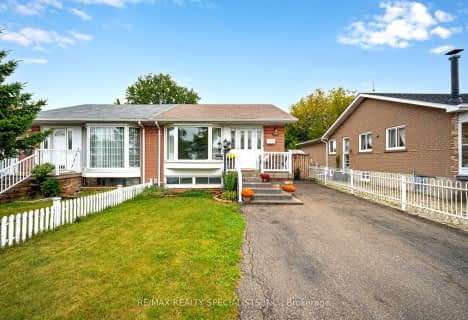
Hillside Public School Public School
Elementary: Public
0.91 km
St Helen Separate School
Elementary: Catholic
1.01 km
St Louis School
Elementary: Catholic
0.76 km
École élémentaire Horizon Jeunesse
Elementary: Public
0.83 km
Homelands Senior Public School
Elementary: Public
1.43 km
James W. Hill Public School
Elementary: Public
1.56 km
Erindale Secondary School
Secondary: Public
2.87 km
Clarkson Secondary School
Secondary: Public
1.36 km
Iona Secondary School
Secondary: Catholic
0.89 km
Lorne Park Secondary School
Secondary: Public
3.06 km
St Martin Secondary School
Secondary: Catholic
4.92 km
Oakville Trafalgar High School
Secondary: Public
4.63 km
$
$1,289,888
- 3 bath
- 5 bed
- 2000 sqft
2277 Springfield Court, Mississauga, Ontario • L5K 1V3 • Sheridan














