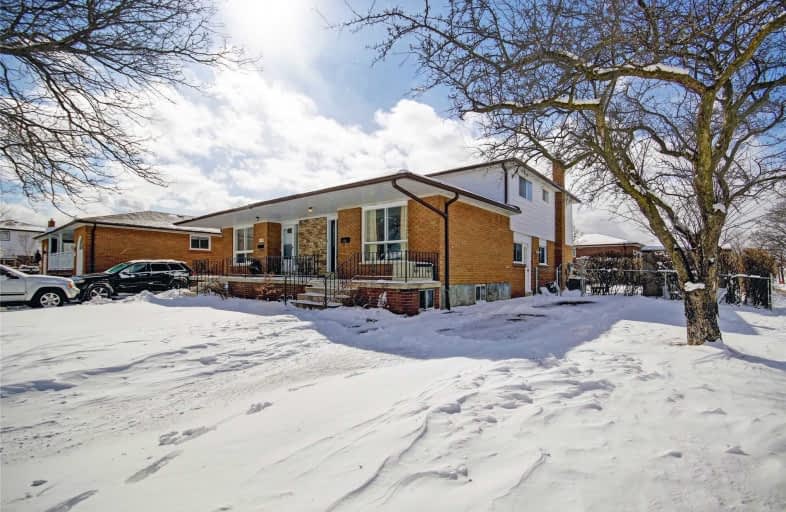
Elm Drive (Elementary)
Elementary: Public
1.28 km
Mary Fix Catholic School
Elementary: Catholic
0.60 km
Father Daniel Zanon Elementary School
Elementary: Catholic
1.06 km
Cashmere Avenue Public School
Elementary: Public
0.88 km
St Catherine of Siena School
Elementary: Catholic
0.83 km
Floradale Public School
Elementary: Public
0.26 km
T. L. Kennedy Secondary School
Secondary: Public
1.24 km
The Woodlands Secondary School
Secondary: Public
2.53 km
Applewood Heights Secondary School
Secondary: Public
4.22 km
St Martin Secondary School
Secondary: Catholic
2.08 km
Port Credit Secondary School
Secondary: Public
2.54 km
Father Michael Goetz Secondary School
Secondary: Catholic
1.90 km






