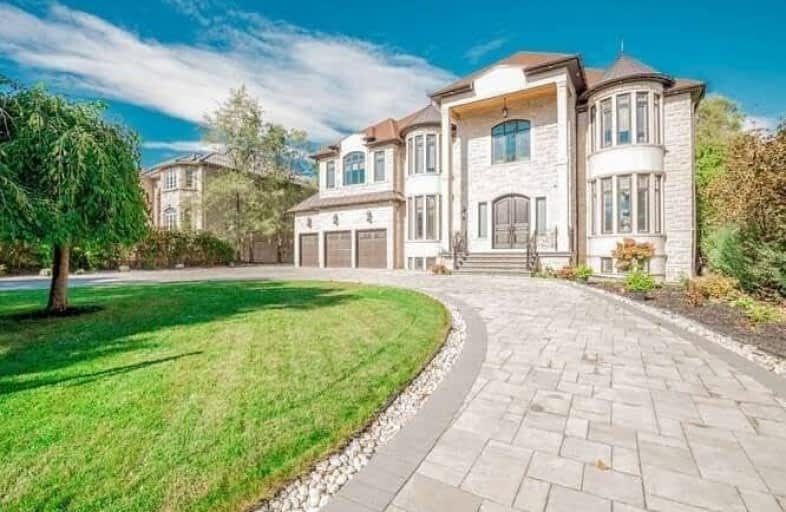Sold on Aug 25, 2021
Note: Property is not currently for sale or for rent.

-
Type: Detached
-
Style: 2-Storey
-
Size: 5000 sqft
-
Lot Size: 100 x 180 Feet
-
Age: 0-5 years
-
Taxes: $26,298 per year
-
Days on Site: 86 Days
-
Added: May 31, 2021 (2 months on market)
-
Updated:
-
Last Checked: 3 months ago
-
MLS®#: W5254768
-
Listed By: Royal lepage premium one realty, brokerage
Stunning Custom Built Executive Smart Home, Approx 7000 Sq Ft In Mississauga. This Exquisite Luxury 5 Bed, 7 Bath Home Has A Grand Appeal Foyer With A Double Sided Circular Staircase, Open To Above Family Room, Extra Large Kitchen With A Spice Kitchen, Huge Island, Equipped With S/S Meile Appliances Marble And Granite Throughout & 2 Washrooms With Dog Wash On Main Floor. The Ceiling Details Have Led Lighting, Herringbone Installed 5" Scraped Hickory
Extras
Hardwood Throughout, Finished Open Concept Walk Up Basement, Loggia, Balcony In Master, Wainscotting, Circular Interlocked Driveway All On An Oversized Lot. This Home Boasts With Top Quality Workmanship And Modern Elegance At Its Best!
Property Details
Facts for 2431 Loanne Drive, Mississauga
Status
Days on Market: 86
Last Status: Sold
Sold Date: Aug 25, 2021
Closed Date: Nov 29, 2021
Expiry Date: Sep 30, 2021
Sold Price: $4,070,000
Unavailable Date: Aug 25, 2021
Input Date: May 31, 2021
Prior LSC: Extended (by changing the expiry date)
Property
Status: Sale
Property Type: Detached
Style: 2-Storey
Size (sq ft): 5000
Age: 0-5
Area: Mississauga
Community: Sheridan
Availability Date: 30/60/90/Days
Inside
Bedrooms: 5
Bathrooms: 7
Kitchens: 2
Kitchens Plus: 1
Rooms: 13
Den/Family Room: Yes
Air Conditioning: Central Air
Fireplace: Yes
Washrooms: 7
Building
Basement: Fin W/O
Heat Type: Forced Air
Heat Source: Gas
Exterior: Brick
Exterior: Stone
Water Supply: Municipal
Special Designation: Unknown
Retirement: N
Parking
Driveway: Circular
Garage Spaces: 3
Garage Type: Attached
Covered Parking Spaces: 12
Total Parking Spaces: 15
Fees
Tax Year: 2020
Tax Legal Description: Lot 15, Plan 467 ; Mississauga
Taxes: $26,298
Highlights
Feature: Cul De Sac
Land
Cross Street: Erin Mills Pkwy/Dund
Municipality District: Mississauga
Fronting On: North
Pool: None
Sewer: Sewers
Lot Depth: 180 Feet
Lot Frontage: 100 Feet
Additional Media
- Virtual Tour: http://hdvirtualtours.ca/2431-loanne-dr-mississauga/mls/
Rooms
Room details for 2431 Loanne Drive, Mississauga
| Type | Dimensions | Description |
|---|---|---|
| Living Main | 5.82 x 4.26 | Hardwood Floor, Crown Moulding, O/Looks Frontyard |
| Dining Main | 8.35 x 4.26 | Hardwood Floor, Crown Moulding, Wainscoting |
| Kitchen Main | 6.58 x 5.18 | Hardwood Floor, Breakfast Bar, Granite Counter |
| Breakfast Main | 5.18 x 5.18 | Hardwood Floor, Illuminated Ceiling, Granite Counter |
| Family Main | 6.76 x 5.30 | Hardwood Floor, Wainscoting, Window Flr To Ceil |
| Den Main | 4.57 x 4.26 | Hardwood Floor |
| Kitchen Main | 6.58 x 5.18 | Hardwood Floor, Stainless Steel Appl, Coffered Ceiling |
| 2nd Br 2nd | 4.26 x 4.90 | Hardwood Floor, 3 Pc Bath |
| 3rd Br 2nd | 4.69 x 4.38 | Hardwood Floor, 3 Pc Bath |
| 4th Br 2nd | 4.38 x 4.38 | Hardwood Floor, 3 Pc Bath |
| 5th Br 2nd | 4.26 x 4.32 | Hardwood Floor, 3 Pc Bath |
| Master 2nd | 5.24 x 7.25 | Hardwood Floor, Ensuite Bath, Balcony |
| XXXXXXXX | XXX XX, XXXX |
XXXX XXX XXXX |
$X,XXX,XXX |
| XXX XX, XXXX |
XXXXXX XXX XXXX |
$X,XXX,XXX | |
| XXXXXXXX | XXX XX, XXXX |
XXXXXXXX XXX XXXX |
|
| XXX XX, XXXX |
XXXXXX XXX XXXX |
$X,XXX,XXX | |
| XXXXXXXX | XXX XX, XXXX |
XXXXXXX XXX XXXX |
|
| XXX XX, XXXX |
XXXXXX XXX XXXX |
$X,XXX,XXX | |
| XXXXXXXX | XXX XX, XXXX |
XXXXXXX XXX XXXX |
|
| XXX XX, XXXX |
XXXXXX XXX XXXX |
$X,XXX,XXX |
| XXXXXXXX XXXX | XXX XX, XXXX | $4,070,000 XXX XXXX |
| XXXXXXXX XXXXXX | XXX XX, XXXX | $4,588,888 XXX XXXX |
| XXXXXXXX XXXXXXXX | XXX XX, XXXX | XXX XXXX |
| XXXXXXXX XXXXXX | XXX XX, XXXX | $4,588,888 XXX XXXX |
| XXXXXXXX XXXXXXX | XXX XX, XXXX | XXX XXXX |
| XXXXXXXX XXXXXX | XXX XX, XXXX | $4,588,888 XXX XXXX |
| XXXXXXXX XXXXXXX | XXX XX, XXXX | XXX XXXX |
| XXXXXXXX XXXXXX | XXX XX, XXXX | $4,888,888 XXX XXXX |

Thorn Lodge Public School
Elementary: PublicHomelands Senior Public School
Elementary: PublicBrookmede Public School
Elementary: PublicSheridan Park Public School
Elementary: PublicSt Francis of Assisi School
Elementary: CatholicSt Margaret of Scotland School
Elementary: CatholicErindale Secondary School
Secondary: PublicClarkson Secondary School
Secondary: PublicIona Secondary School
Secondary: CatholicThe Woodlands Secondary School
Secondary: PublicSt Martin Secondary School
Secondary: CatholicLoyola Catholic Secondary School
Secondary: Catholic

