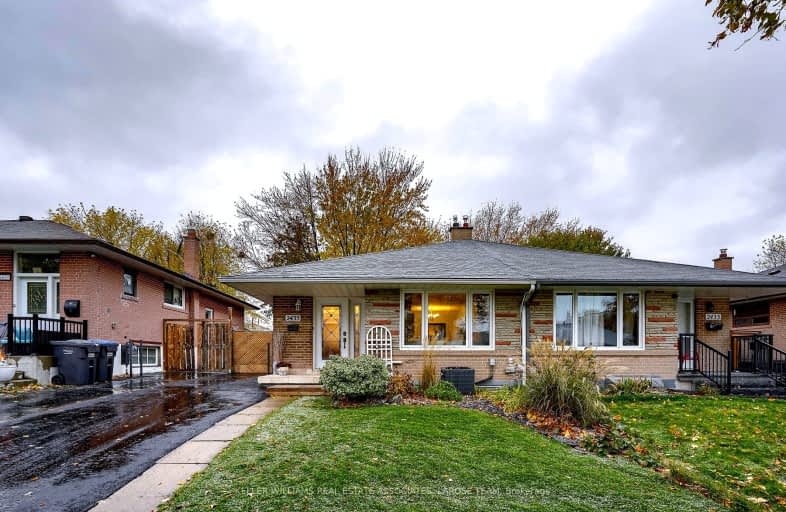Somewhat Walkable
- Some errands can be accomplished on foot.
64
/100
Some Transit
- Most errands require a car.
44
/100
Somewhat Bikeable
- Most errands require a car.
47
/100

Hillside Public School Public School
Elementary: Public
0.66 km
St Helen Separate School
Elementary: Catholic
0.88 km
St Louis School
Elementary: Catholic
0.52 km
École élémentaire Horizon Jeunesse
Elementary: Public
0.62 km
Hillcrest Public School
Elementary: Public
1.50 km
James W. Hill Public School
Elementary: Public
1.60 km
Erindale Secondary School
Secondary: Public
3.05 km
Clarkson Secondary School
Secondary: Public
1.16 km
Iona Secondary School
Secondary: Catholic
0.82 km
Lorne Park Secondary School
Secondary: Public
2.91 km
St Martin Secondary School
Secondary: Catholic
4.93 km
Oakville Trafalgar High School
Secondary: Public
4.55 km
-
Bayshire Woods Park
1359 Bayshire Dr, Oakville ON L6H 6C7 4.03km -
South Common Park
Glen Erin Dr (btwn Burnhamthorpe Rd W & The Collegeway), Mississauga ON 4.2km -
Sawmill Creek
Sawmill Valley & Burnhamthorpe, Mississauga ON 4.61km
-
TD Bank Financial Group
1052 Southdown Rd (Lakeshore Rd West), Mississauga ON L5J 2Y8 1.59km -
TD Bank Financial Group
2325 Trafalgar Rd (at Rosegate Way), Oakville ON L6H 6N9 6km -
TD Bank Financial Group
1177 Central Pky W (at Golden Square), Mississauga ON L5C 4P3 6km


