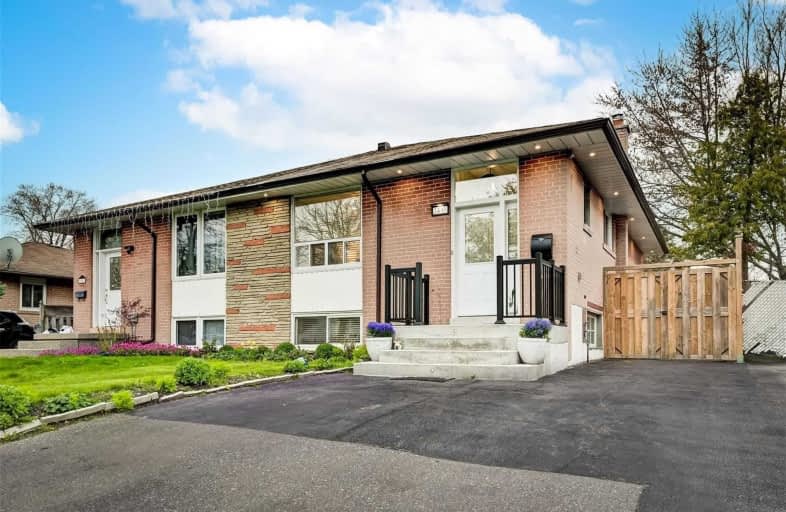Sold on May 17, 2021
Note: Property is not currently for sale or for rent.

-
Type: Semi-Detached
-
Style: Bungalow
-
Lot Size: 29.99 x 125 Feet
-
Age: No Data
-
Taxes: $3,537 per year
-
Days on Site: 12 Days
-
Added: May 05, 2021 (1 week on market)
-
Updated:
-
Last Checked: 3 months ago
-
MLS®#: W5222768
-
Listed By: Re/max professionals inc., brokerage
Wow! Amazing Newly Renovated Spacious Semi Detached Located In Highly Desirable Clarkson Location. Great Layout W Sun-Filled Living Room. This Home Features 3 Bedrooms+2 Bathrooms On Main Floor & Laundry Room. Great Size Backyard & Newly Build Deck For You To Enjoy. The Basement Is Just As Nice Main Floor Featuring Separate Entrance, 3 Bedrooms + 1 Bathroom, Kit & Separate Laundry Rm. Close To Go Train, Qew, Schools, Rec Center, Groceries, Library And More.
Extras
All Appliances: Fridge, Stove, Range Hood, Washer & Dryer, Dishwasher. 2 Laundry Rooms, New Deck, Basement Separate Entrance.
Property Details
Facts for 2439 Yeovil Road, Mississauga
Status
Days on Market: 12
Last Status: Sold
Sold Date: May 17, 2021
Closed Date: Jun 30, 2021
Expiry Date: Aug 05, 2021
Sold Price: $999,000
Unavailable Date: May 17, 2021
Input Date: May 05, 2021
Prior LSC: Listing with no contract changes
Property
Status: Sale
Property Type: Semi-Detached
Style: Bungalow
Area: Mississauga
Community: Clarkson
Availability Date: 45 Days/Tbd
Inside
Bedrooms: 6
Bathrooms: 3
Kitchens: 2
Rooms: 8
Den/Family Room: No
Air Conditioning: Central Air
Fireplace: No
Washrooms: 3
Building
Basement: Finished
Basement 2: Sep Entrance
Heat Type: Forced Air
Heat Source: Gas
Exterior: Brick
Water Supply: Municipal
Special Designation: Unknown
Parking
Driveway: Private
Garage Type: None
Covered Parking Spaces: 3
Total Parking Spaces: 3
Fees
Tax Year: 2020
Tax Legal Description: Pt Lt 27, Pl 672 , As In Ro1169631;S/T Right In***
Taxes: $3,537
Land
Cross Street: Winston Churchill /
Municipality District: Mississauga
Fronting On: South
Pool: None
Sewer: Sewers
Lot Depth: 125 Feet
Lot Frontage: 29.99 Feet
Additional Media
- Virtual Tour: https://my.matterport.com/show/?m=h5YjgSeZffM
Rooms
Room details for 2439 Yeovil Road, Mississauga
| Type | Dimensions | Description |
|---|---|---|
| Foyer Main | - | |
| Living Main | 3.06 x 4.43 | |
| Kitchen Main | 3.27 x 3.62 | Combined W/Laundry |
| Master Main | 3.60 x 3.23 | |
| Br Main | 2.69 x 2.52 | |
| Br Main | 2.65 x 2.92 | |
| Living Lower | 3.24 x 3.33 | |
| Kitchen Lower | 2.96 x 3.32 | |
| Br Lower | 4.01 x 2.69 | |
| Br Lower | 2.58 x 3.33 | |
| Br Lower | 3.58 x 2.70 | |
| Laundry Lower | 2.62 x 2.71 |

| XXXXXXXX | XXX XX, XXXX |
XXXX XXX XXXX |
$XXX,XXX |
| XXX XX, XXXX |
XXXXXX XXX XXXX |
$XXX,XXX | |
| XXXXXXXX | XXX XX, XXXX |
XXXX XXX XXXX |
$XXX,XXX |
| XXX XX, XXXX |
XXXXXX XXX XXXX |
$XXX,XXX |
| XXXXXXXX XXXX | XXX XX, XXXX | $999,000 XXX XXXX |
| XXXXXXXX XXXXXX | XXX XX, XXXX | $849,000 XXX XXXX |
| XXXXXXXX XXXX | XXX XX, XXXX | $475,000 XXX XXXX |
| XXXXXXXX XXXXXX | XXX XX, XXXX | $479,900 XXX XXXX |

Hillside Public School Public School
Elementary: PublicSt Helen Separate School
Elementary: CatholicSt Louis School
Elementary: CatholicÉcole élémentaire Horizon Jeunesse
Elementary: PublicHillcrest Public School
Elementary: PublicJames W. Hill Public School
Elementary: PublicErindale Secondary School
Secondary: PublicClarkson Secondary School
Secondary: PublicIona Secondary School
Secondary: CatholicLorne Park Secondary School
Secondary: PublicSt Martin Secondary School
Secondary: CatholicOakville Trafalgar High School
Secondary: Public
