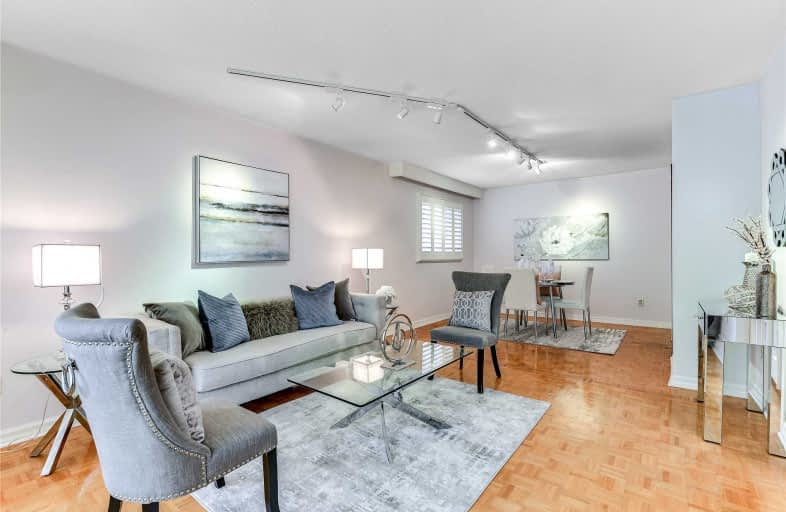
Hillside Public School Public School
Elementary: Public
0.85 km
St Helen Separate School
Elementary: Catholic
0.92 km
St Louis School
Elementary: Catholic
0.79 km
École élémentaire Horizon Jeunesse
Elementary: Public
0.87 km
Homelands Senior Public School
Elementary: Public
1.49 km
James W. Hill Public School
Elementary: Public
1.47 km
Erindale Secondary School
Secondary: Public
2.95 km
Clarkson Secondary School
Secondary: Public
1.29 km
Iona Secondary School
Secondary: Catholic
0.97 km
Lorne Park Secondary School
Secondary: Public
3.13 km
St Martin Secondary School
Secondary: Catholic
5.02 km
Oakville Trafalgar High School
Secondary: Public
4.53 km
$
$898,900
- 4 bath
- 3 bed
- 1500 sqft
2746 Hollington Crescent, Mississauga, Ontario • L5K 1E7 • Sheridan






