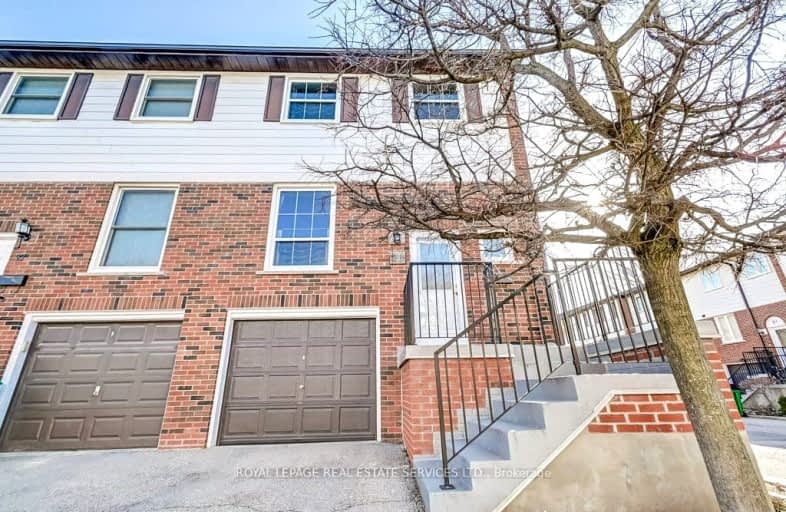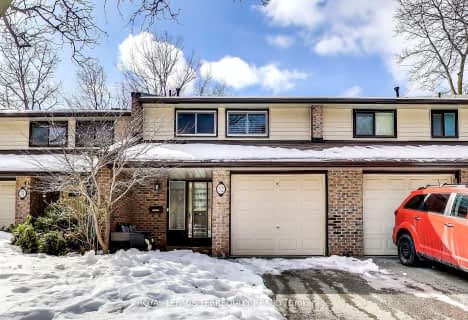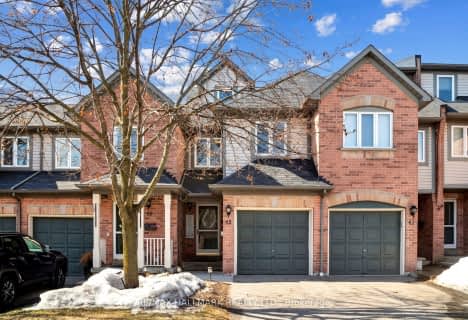Car-Dependent
- Most errands require a car.
Good Transit
- Some errands can be accomplished by public transportation.
Bikeable
- Some errands can be accomplished on bike.

Thorn Lodge Public School
Elementary: PublicHomelands Senior Public School
Elementary: PublicBrookmede Public School
Elementary: PublicSheridan Park Public School
Elementary: PublicSt Francis of Assisi School
Elementary: CatholicSt Margaret of Scotland School
Elementary: CatholicErindale Secondary School
Secondary: PublicClarkson Secondary School
Secondary: PublicIona Secondary School
Secondary: CatholicThe Woodlands Secondary School
Secondary: PublicLorne Park Secondary School
Secondary: PublicLoyola Catholic Secondary School
Secondary: Catholic-
Thornlodge Park
0.21km -
Sawmill Creek
Sawmill Valley & Burnhamthorpe, Mississauga ON 3.01km -
Pheasant Run Park
4160 Pheasant Run, Mississauga ON L5L 2C4 3.19km
-
BMO Bank of Montreal
2146 Burnhamthorpe Rd W, Mississauga ON L5L 5Z5 2.69km -
TD Bank Financial Group
1052 Southdown Rd (Lakeshore Rd West), Mississauga ON L5J 2Y8 3.31km -
RBC Royal Bank
1730 Lakeshore Rd W (Lakeshore), Mississauga ON L5J 1J5 3.84km
More about this building
View 2445 Homelands Drive, Mississauga- 3 bath
- 3 bed
- 1400 sqft
137-2315 Bromsgrove Road, Mississauga, Ontario • L5J 4A6 • Clarkson
- 2 bath
- 3 bed
- 1600 sqft
25-4171 Glen Erin Drive, Mississauga, Ontario • L5L 2G3 • Erin Mills
- 2 bath
- 3 bed
- 1200 sqft
39-3500 Glen Erin Drive, Mississauga, Ontario • L5L 1W6 • Erin Mills
- 2 bath
- 3 bed
- 1000 sqft
18-2315 Bromsgrove Road, Mississauga, Ontario • L5J 4A6 • Clarkson
- 3 bath
- 3 bed
- 1200 sqft
61-3360 Council Ring Road, Mississauga, Ontario • L5L 2E4 • Erin Mills
- 2 bath
- 3 bed
- 1200 sqft
52-2020 South Millway, Mississauga, Ontario • L5L 1K2 • Erin Mills
- 4 bath
- 4 bed
- 1400 sqft
41-3500 South Millway, Mississauga, Ontario • L5L 3T8 • Erin Mills
- 4 bath
- 3 bed
- 1400 sqft
14-3600 Colonial Drive, Mississauga, Ontario • L5L 5P5 • Erin Mills
- 3 bath
- 3 bed
- 1400 sqft
42-2088 Leanne Boulevard, Mississauga, Ontario • L5K 2S7 • Sheridan Park














