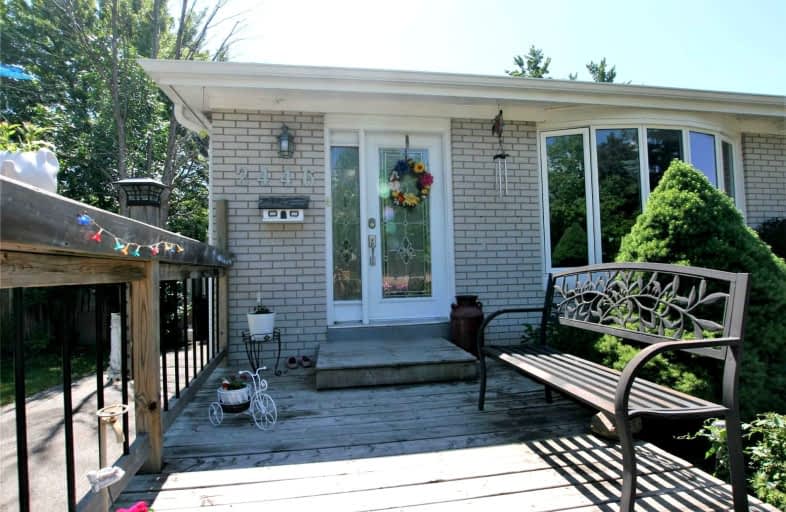Sold on Nov 30, 2022
Note: Property is not currently for sale or for rent.

-
Type: Semi-Detached
-
Style: Backsplit 4
-
Lot Size: 36.25 x 125 Feet
-
Age: No Data
-
Taxes: $4,066 per year
-
Days on Site: 26 Days
-
Added: Nov 04, 2022 (3 weeks on market)
-
Updated:
-
Last Checked: 3 months ago
-
MLS®#: W5816495
-
Listed By: Royal lepage rcr realty, brokerage
Lovely, Well Maintained 4 Level Backsplit (With Additional Crawl Space) In Sought After Sheridan Homelands Area. Updated Kitchen Overlooks Family Room With 2 Walk-Outs, One To Side Yard And One To Back Deck And Rear Yard With Mature Trees For Summer Privacy And Has Direct Access To Extensive Walking Trails. 4 Bedrooms In Total All Above Grade And All Have Strip Hardwood Flooring. 3 Pc Bath On Upper Level And 2 Pc On Lower. Access To Crawl Space (Under Lower Level) Is In Laundry Room In Basement. Unfinished Basement Has Served This Family Well As A Workshop But Could Be Developed For Additional Living Space.
Extras
Updates Include: Kitchen, Bathroom, Most Flooring, Roof, Eaves, A/C, Front Door And Most Windows, Water Heater (Rental). Taxes Calculated Using City Of Mississauga Tax Calculator.
Property Details
Facts for 2446 Barcella Crescent, Mississauga
Status
Days on Market: 26
Last Status: Sold
Sold Date: Nov 30, 2022
Closed Date: Jan 24, 2023
Expiry Date: Mar 04, 2023
Sold Price: $848,500
Unavailable Date: Nov 30, 2022
Input Date: Nov 04, 2022
Property
Status: Sale
Property Type: Semi-Detached
Style: Backsplit 4
Area: Mississauga
Community: Sheridan
Availability Date: Flex/Tbd
Assessment Amount: $490,000
Assessment Year: 2022
Inside
Bedrooms: 4
Bathrooms: 2
Kitchens: 1
Rooms: 8
Den/Family Room: Yes
Air Conditioning: Central Air
Fireplace: No
Washrooms: 2
Building
Basement: Crawl Space
Basement 2: Half
Heat Type: Forced Air
Heat Source: Gas
Exterior: Alum Siding
Exterior: Brick
Water Supply: Municipal
Special Designation: Unknown
Other Structures: Garden Shed
Parking
Driveway: Private
Garage Type: None
Covered Parking Spaces: 3
Total Parking Spaces: 3
Fees
Tax Year: 2022
Tax Legal Description: Pt L136 Pl792 As In Ro1148932;** Mississauga
Taxes: $4,066
Highlights
Feature: Grnbelt/Cons
Land
Cross Street: Winston Churchill &
Municipality District: Mississauga
Fronting On: South
Parcel Number: 134260302
Pool: None
Sewer: Sewers
Lot Depth: 125 Feet
Lot Frontage: 36.25 Feet
Lot Irregularities: **S/T Vs39846 & Vs597
Acres: < .50
Rooms
Room details for 2446 Barcella Crescent, Mississauga
| Type | Dimensions | Description |
|---|---|---|
| Kitchen Main | 2.49 x 4.96 | Wood Floor, Ceramic Back Splash |
| Living Main | 6.65 x 4.73 | Wood Floor, Combined W/Dining, Bay Window |
| Dining Main | 2.30 x 2.95 | Wood Floor, Combined W/Living |
| Prim Bdrm Upper | 3.32 x 4.44 | Hardwood Floor, Double Closet, Ceiling Fan |
| 2nd Br Upper | 2.95 x 4.00 | Hardwood Floor, Closet |
| 3rd Br Upper | 2.71 x 3.33 | Hardwood Floor, Closet |
| 4th Br Lower | 2.83 x 4.58 | Hardwood Floor, Closet |
| Family Lower | 3.24 x 8.02 | Wood Floor, W/O To Deck |
| Laundry Bsmt | - | |
| Workshop Bsmt | 6.02 x 6.24 | Unfinished |
| XXXXXXXX | XXX XX, XXXX |
XXXX XXX XXXX |
$XXX,XXX |
| XXX XX, XXXX |
XXXXXX XXX XXXX |
$XXX,XXX | |
| XXXXXXXX | XXX XX, XXXX |
XXXXXXX XXX XXXX |
|
| XXX XX, XXXX |
XXXXXX XXX XXXX |
$XXX,XXX |
| XXXXXXXX XXXX | XXX XX, XXXX | $848,500 XXX XXXX |
| XXXXXXXX XXXXXX | XXX XX, XXXX | $869,900 XXX XXXX |
| XXXXXXXX XXXXXXX | XXX XX, XXXX | XXX XXXX |
| XXXXXXXX XXXXXX | XXX XX, XXXX | $889,000 XXX XXXX |

Thorn Lodge Public School
Elementary: PublicHomelands Senior Public School
Elementary: PublicBrookmede Public School
Elementary: PublicSheridan Park Public School
Elementary: PublicSt Francis of Assisi School
Elementary: CatholicSt Margaret of Scotland School
Elementary: CatholicErindale Secondary School
Secondary: PublicClarkson Secondary School
Secondary: PublicIona Secondary School
Secondary: CatholicThe Woodlands Secondary School
Secondary: PublicLorne Park Secondary School
Secondary: PublicLoyola Catholic Secondary School
Secondary: Catholic- 3 bath
- 4 bed
3591 Ash Row Crescent, Mississauga, Ontario • L5L 1K3 • Erin Mills



