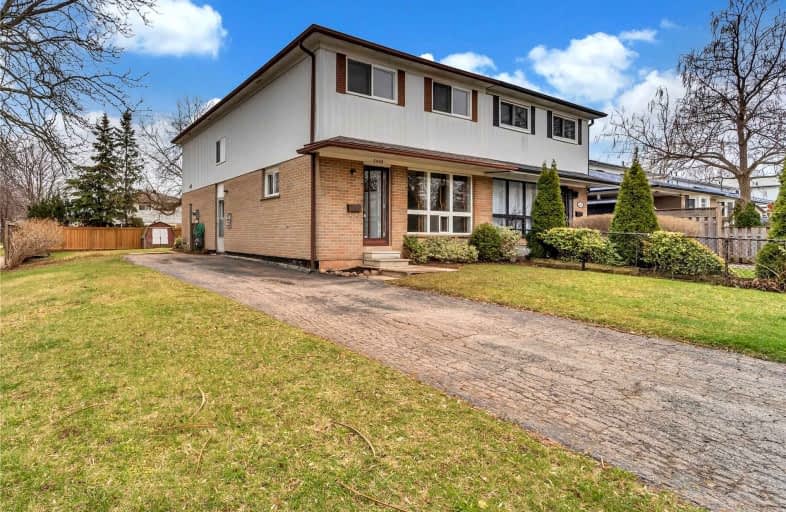
Video Tour

Thorn Lodge Public School
Elementary: Public
0.54 km
Homelands Senior Public School
Elementary: Public
0.11 km
Brookmede Public School
Elementary: Public
1.79 km
Sheridan Park Public School
Elementary: Public
0.81 km
St Francis of Assisi School
Elementary: Catholic
0.54 km
St Margaret of Scotland School
Elementary: Catholic
1.63 km
Erindale Secondary School
Secondary: Public
1.80 km
Clarkson Secondary School
Secondary: Public
2.71 km
Iona Secondary School
Secondary: Catholic
1.66 km
The Woodlands Secondary School
Secondary: Public
4.75 km
Lorne Park Secondary School
Secondary: Public
3.60 km
Loyola Catholic Secondary School
Secondary: Catholic
3.68 km


