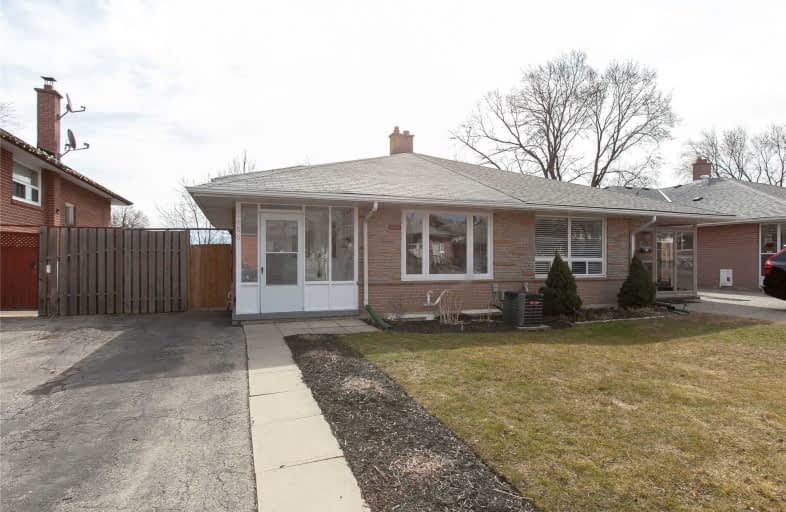Sold on Mar 19, 2021
Note: Property is not currently for sale or for rent.

-
Type: Semi-Detached
-
Style: Backsplit 4
-
Lot Size: 30 x 125 Feet
-
Age: No Data
-
Taxes: $3,531 per year
-
Days on Site: 1 Days
-
Added: Mar 18, 2021 (1 day on market)
-
Updated:
-
Last Checked: 3 months ago
-
MLS®#: W5157263
-
Listed By: Keller williams edge realty, brokerage
Beautifully Renovated 4 Bedroom, 2 Bathroom All Brick Semi On A Lovely Street In Prime Clarkson Location! Modern Kitchen And Updated Bathrooms. Gorgeous Hardwood Flooring Throughout Main Level And Bedrooms. Great Sized Backyard. Deck('19) Finished Basement, Updated ('18) Rough In For Kitchen. Cold Cellar. Storage. Close Proximity To Go Train, Parks, Schools, Amenities, Lake, Hwys(Qew,403). Furnace& A/C('12) Insulation('16) Windows('16) Roof('12)
Extras
Include:Fridge,Gas Stove,Dishwasher,Microwave,Washer&Dryer.Shed. Exclude:Light Fixture 2nd Br.Curtains+ Rods Kid's Br's.Electric Fireplace Lr + Bsmt. Tvs+Mounts.Guitars+Hangers.Outdoor Speakers.Smart Home System. See Virtual Tour
Property Details
Facts for 2456 Padstow Crescent, Mississauga
Status
Days on Market: 1
Last Status: Sold
Sold Date: Mar 19, 2021
Closed Date: Jun 04, 2021
Expiry Date: Jun 18, 2021
Sold Price: $999,999
Unavailable Date: Mar 19, 2021
Input Date: Mar 18, 2021
Prior LSC: Listing with no contract changes
Property
Status: Sale
Property Type: Semi-Detached
Style: Backsplit 4
Area: Mississauga
Community: Clarkson
Availability Date: Flexible
Inside
Bedrooms: 4
Bathrooms: 2
Kitchens: 1
Rooms: 7
Den/Family Room: No
Air Conditioning: Central Air
Fireplace: No
Washrooms: 2
Building
Basement: Finished
Basement 2: Full
Heat Type: Forced Air
Heat Source: Gas
Exterior: Brick
UFFI: No
Water Supply: Municipal
Special Designation: Unknown
Parking
Driveway: Mutual
Garage Type: None
Covered Parking Spaces: 2
Total Parking Spaces: 2
Fees
Tax Year: 2021
Tax Legal Description: Pt Lt 7, Pl 672
Taxes: $3,531
Highlights
Feature: Lake/Pond
Feature: Park
Feature: Public Transit
Feature: Rec Centre
Feature: School
Land
Cross Street: Southdown/Truscott
Municipality District: Mississauga
Fronting On: North
Parcel Number: 134300440
Pool: None
Sewer: Sewers
Lot Depth: 125 Feet
Lot Frontage: 30 Feet
Additional Media
- Virtual Tour: https://bit.ly/3eQEaNw
Rooms
Room details for 2456 Padstow Crescent, Mississauga
| Type | Dimensions | Description |
|---|---|---|
| Kitchen Main | 3.08 x 4.69 | Stainless Steel Appl, Backsplash, Side Door |
| Living Main | 2.90 x 7.13 | Hardwood Floor, Large Window, Combined W/Dining |
| Dining Main | 2.90 x 7.13 | Hardwood Floor, Combined W/Living |
| Master Upper | 2.90 x 4.72 | Hardwood Floor, Double Closet, O/Looks Backyard |
| 2nd Br Upper | 2.74 x 3.14 | Hardwood Floor, Closet, O/Looks Backyard |
| 3rd Br Lower | 2.77 x 4.60 | Hardwood Floor, Closet, W/O To Yard |
| 4th Br Lower | 2.47 x 3.26 | Hardwood Floor, Closet, Above Grade Window |
| Rec Bsmt | 2.83 x 6.04 | Broadloom |
| Other Bsmt | 3.35 x 3.35 | Broadloom |
| XXXXXXXX | XXX XX, XXXX |
XXXX XXX XXXX |
$XXX,XXX |
| XXX XX, XXXX |
XXXXXX XXX XXXX |
$XXX,XXX | |
| XXXXXXXX | XXX XX, XXXX |
XXXX XXX XXXX |
$XXX,XXX |
| XXX XX, XXXX |
XXXXXX XXX XXXX |
$XXX,XXX | |
| XXXXXXXX | XXX XX, XXXX |
XXXXXXX XXX XXXX |
|
| XXX XX, XXXX |
XXXXXX XXX XXXX |
$XXX,XXX | |
| XXXXXXXX | XXX XX, XXXX |
XXXX XXX XXXX |
$XXX,XXX |
| XXX XX, XXXX |
XXXXXX XXX XXXX |
$XXX,XXX |
| XXXXXXXX XXXX | XXX XX, XXXX | $999,999 XXX XXXX |
| XXXXXXXX XXXXXX | XXX XX, XXXX | $849,900 XXX XXXX |
| XXXXXXXX XXXX | XXX XX, XXXX | $577,000 XXX XXXX |
| XXXXXXXX XXXXXX | XXX XX, XXXX | $549,000 XXX XXXX |
| XXXXXXXX XXXXXXX | XXX XX, XXXX | XXX XXXX |
| XXXXXXXX XXXXXX | XXX XX, XXXX | $599,000 XXX XXXX |
| XXXXXXXX XXXX | XXX XX, XXXX | $450,000 XXX XXXX |
| XXXXXXXX XXXXXX | XXX XX, XXXX | $475,000 XXX XXXX |

Hillside Public School Public School
Elementary: PublicSt Helen Separate School
Elementary: CatholicSt Louis School
Elementary: CatholicÉcole élémentaire Horizon Jeunesse
Elementary: PublicHillcrest Public School
Elementary: PublicJames W. Hill Public School
Elementary: PublicErindale Secondary School
Secondary: PublicClarkson Secondary School
Secondary: PublicIona Secondary School
Secondary: CatholicLorne Park Secondary School
Secondary: PublicSt Martin Secondary School
Secondary: CatholicOakville Trafalgar High School
Secondary: Public

