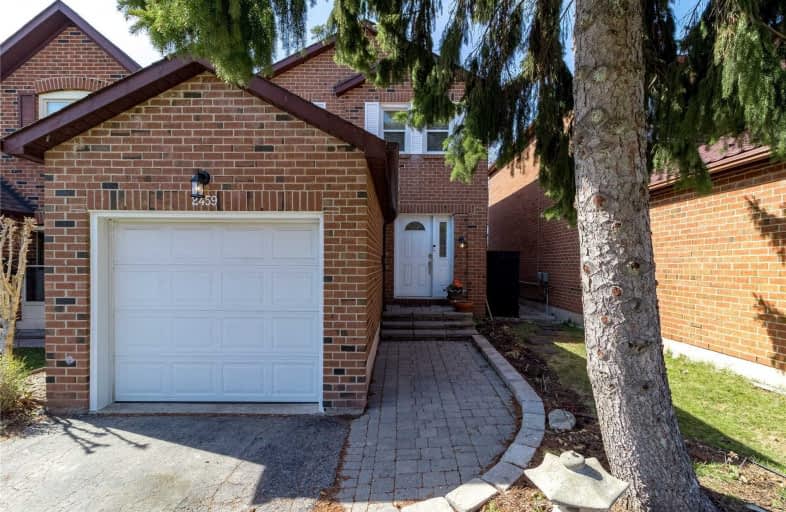
Video Tour

St Mark Separate School
Elementary: Catholic
1.08 km
St Clare School
Elementary: Catholic
0.97 km
St Rose of Lima Separate School
Elementary: Catholic
0.94 km
Sawmill Valley Public School
Elementary: Public
0.97 km
Erin Mills Middle School
Elementary: Public
1.33 km
Credit Valley Public School
Elementary: Public
1.13 km
Erindale Secondary School
Secondary: Public
2.67 km
Loyola Catholic Secondary School
Secondary: Catholic
3.43 km
St Joseph Secondary School
Secondary: Catholic
4.05 km
John Fraser Secondary School
Secondary: Public
2.07 km
Rick Hansen Secondary School
Secondary: Public
4.00 km
St Aloysius Gonzaga Secondary School
Secondary: Catholic
2.01 km

